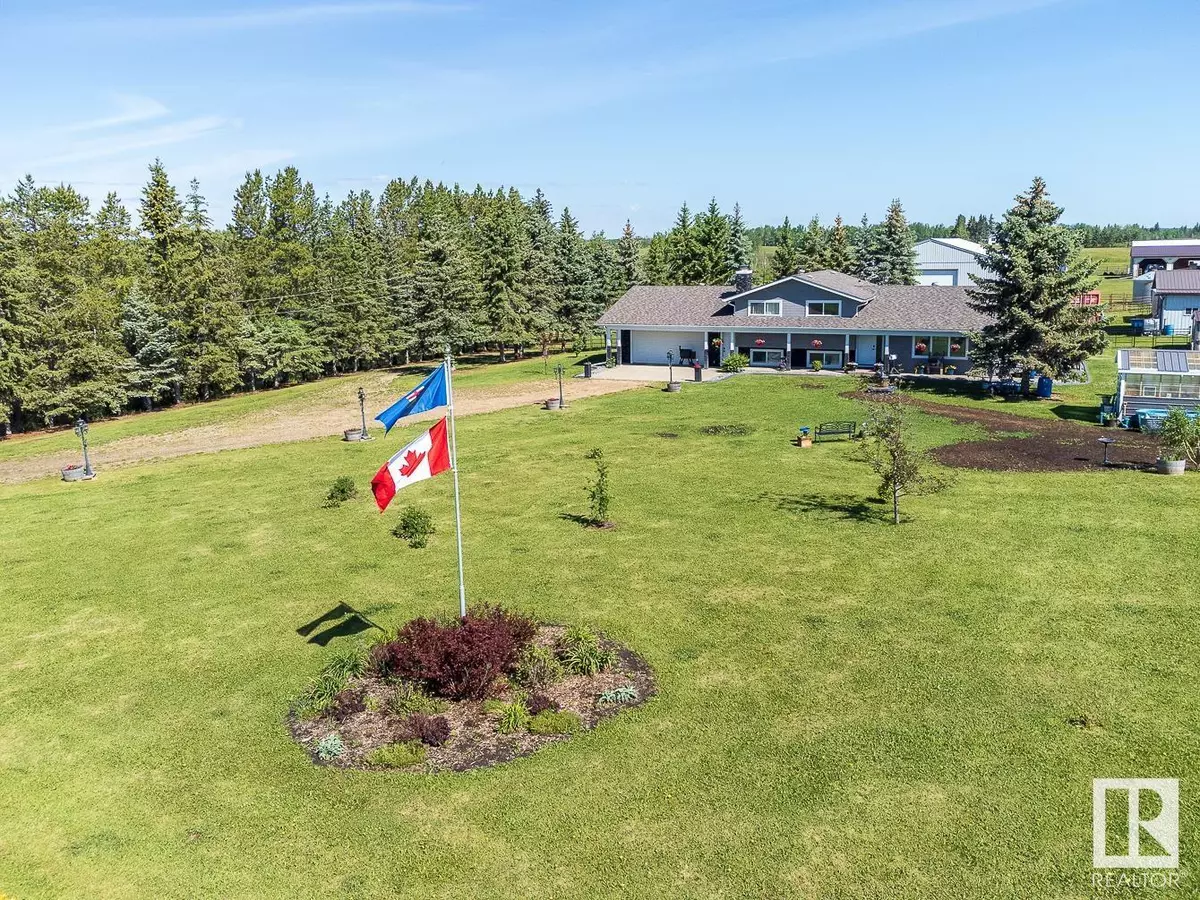
4 Beds
4 Baths
1,439 SqFt
4 Beds
4 Baths
1,439 SqFt
Key Details
Property Type Single Family Home
Listing Status Active
Purchase Type For Sale
Square Footage 1,439 sqft
Price per Sqft $670
MLS® Listing ID E4396792
Bedrooms 4
Half Baths 2
Originating Board REALTORS® Association of Edmonton
Year Built 1982
Lot Size 33.360 Acres
Acres 1453161.6
Property Description
Location
Province AB
Rooms
Extra Room 1 Basement 4.3 m X 5.1 m Laundry room
Extra Room 2 Lower level 4.8 m X 5 m Family room
Extra Room 3 Lower level 3.3 m X 4.5 m Bedroom 4
Extra Room 4 Lower level 6.2 m X 4.3 m Games room
Extra Room 5 Main level 4.1 m X 5.4 m Living room
Extra Room 6 Main level 3.6 m X 2.7 m Dining room
Interior
Heating Baseboard heaters
Fireplaces Type Unknown
Exterior
Garage Yes
Fence Cross fenced, Fence
Waterfront No
View Y/N No
Private Pool No

"My job is to find and attract mastery-based agents to the office, protect the culture, and make sure everyone is happy! "








