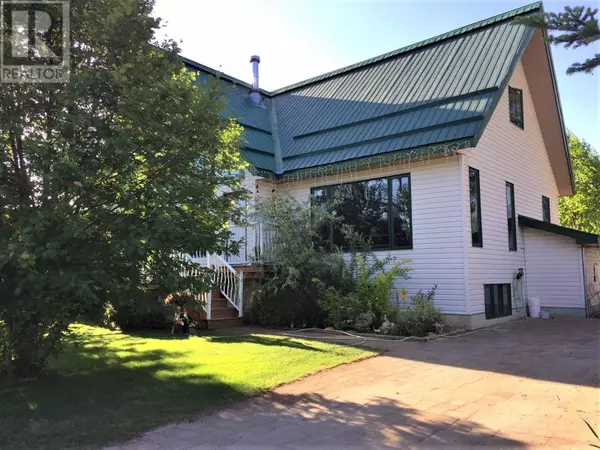
4 Beds
3 Baths
3,086 SqFt
4 Beds
3 Baths
3,086 SqFt
Key Details
Property Type Single Family Home
Sub Type Freehold
Listing Status Active
Purchase Type For Sale
Square Footage 3,086 sqft
Price per Sqft $190
MLS® Listing ID R2904609
Bedrooms 4
Originating Board BC Northern Real Estate Board
Year Built 1995
Lot Size 0.346 Acres
Acres 15065.0
Property Description
Location
Province BC
Rooms
Extra Room 1 Above 14 ft X 16 ft , 2 in Primary Bedroom
Extra Room 2 Above 12 ft X 13 ft Office
Extra Room 3 Basement 12 ft X 10 ft Bedroom 3
Extra Room 4 Basement 10 ft X 12 ft Bedroom 4
Extra Room 5 Main level 12 ft , 2 in X 12 ft , 8 in Kitchen
Extra Room 6 Main level 15 ft , 2 in X 17 ft , 4 in Living room
Interior
Heating Forced air, ,
Fireplaces Number 1
Exterior
Parking Features Yes
Garage Spaces 1.0
Garage Description 1
View Y/N Yes
View Mountain view
Roof Type Conventional
Private Pool No
Building
Story 3
Others
Ownership Freehold

"My job is to find and attract mastery-based agents to the office, protect the culture, and make sure everyone is happy! "








