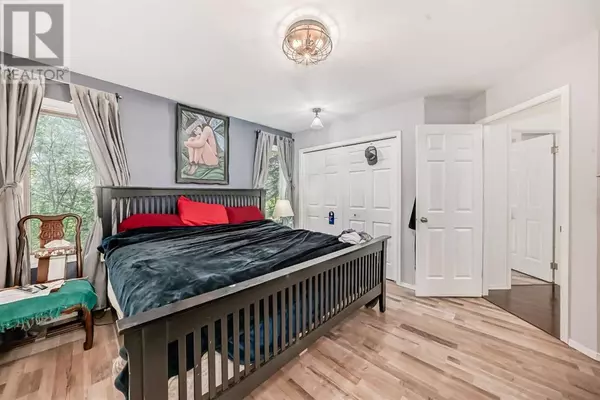
5 Beds
3 Baths
1,208 SqFt
5 Beds
3 Baths
1,208 SqFt
Key Details
Property Type Single Family Home
Sub Type Freehold
Listing Status Active
Purchase Type For Sale
Square Footage 1,208 sqft
Price per Sqft $422
MLS® Listing ID A2147801
Style Bungalow
Bedrooms 5
Originating Board Calgary Real Estate Board
Year Built 1991
Lot Size 630 Sqft
Acres 630.0
Property Description
Location
Province AB
Rooms
Extra Room 1 Basement 11.67 Ft x 9.75 Ft Bedroom
Extra Room 2 Basement 10.00 Ft x 8.08 Ft Bedroom
Extra Room 3 Basement 14.75 Ft x 12.58 Ft Family room
Extra Room 4 Basement 9.75 Ft x 5.08 Ft Laundry room
Extra Room 5 Basement 9.67 Ft x 9.75 Ft Furnace
Extra Room 6 Basement 15.17 Ft x 12.75 Ft Recreational, Games room
Interior
Heating Other, Forced air
Cooling None
Flooring Carpeted, Ceramic Tile, Hardwood, Laminate
Fireplaces Number 2
Exterior
Garage Yes
Garage Spaces 2.0
Garage Description 2
Fence Fence
Community Features Golf Course Development
Waterfront No
View Y/N No
Total Parking Spaces 5
Private Pool No
Building
Lot Description Landscaped
Story 1
Architectural Style Bungalow
Others
Ownership Freehold

"My job is to find and attract mastery-based agents to the office, protect the culture, and make sure everyone is happy! "








