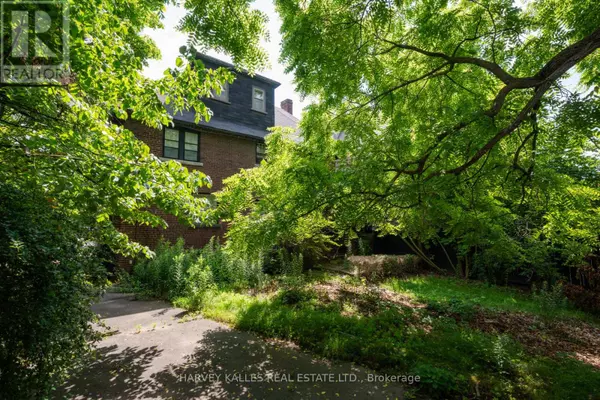
5 Beds
4 Baths
5 Beds
4 Baths
Key Details
Property Type Single Family Home
Sub Type Freehold
Listing Status Active
Purchase Type For Sale
Subdivision Forest Hill South
MLS® Listing ID C9030980
Bedrooms 5
Half Baths 1
Originating Board Toronto Regional Real Estate Board
Property Description
Location
Province ON
Rooms
Extra Room 1 Second level 5.18 m X 3.96 m Primary Bedroom
Extra Room 2 Second level 3.98 m X 3.35 m Bedroom 2
Extra Room 3 Second level 4.27 m X 3.66 m Bedroom 3
Extra Room 4 Third level 4.72 m X 2.74 m Bedroom 4
Extra Room 5 Third level 5.18 m X 4.11 m Bedroom 5
Extra Room 6 Basement 7.31 m X 3.66 m Recreational, Games room
Interior
Heating Hot water radiator heat
Cooling Window air conditioner
Exterior
Garage Yes
Waterfront No
View Y/N No
Total Parking Spaces 4
Private Pool No
Building
Story 3
Sewer Sanitary sewer
Others
Ownership Freehold

"My job is to find and attract mastery-based agents to the office, protect the culture, and make sure everyone is happy! "








