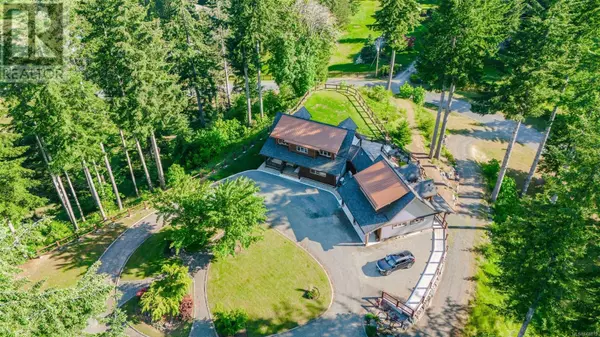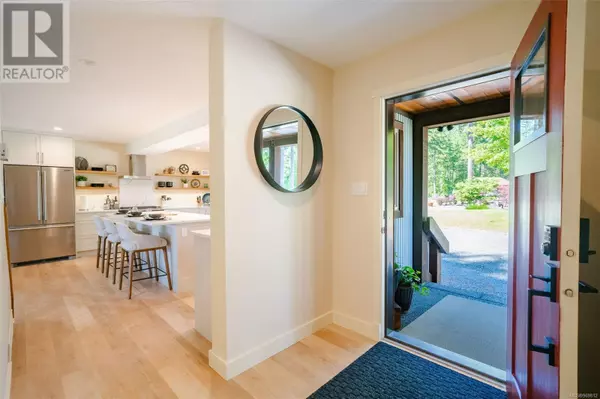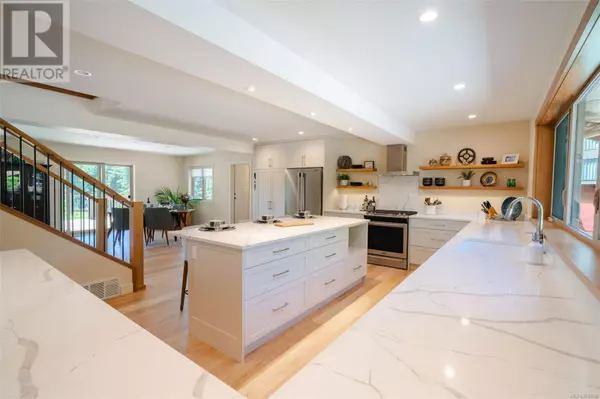4 Beds
4 Baths
4,614 SqFt
4 Beds
4 Baths
4,614 SqFt
Key Details
Property Type Single Family Home
Sub Type Freehold
Listing Status Active
Purchase Type For Sale
Square Footage 4,614 sqft
Price per Sqft $563
Subdivision Campbell River South
MLS® Listing ID 969812
Style Westcoast
Bedrooms 4
Originating Board Vancouver Island Real Estate Board
Year Built 2024
Lot Size 5.120 Acres
Acres 223027.2
Property Description
Location
Province BC
Zoning Unknown
Rooms
Extra Room 1 Second level 6'5 x 6'4 Den
Extra Room 2 Second level 24'10 x 12'0 Bedroom
Extra Room 3 Second level 9'3 x 14'11 Bathroom
Extra Room 4 Second level 24'10 x 12'0 Bedroom
Extra Room 5 Lower level 23'8 x 25'8 Workshop
Extra Room 6 Main level 16'10 x 9'5 Laundry room
Interior
Heating Forced air, Heat Pump, ,
Cooling Air Conditioned
Fireplaces Number 1
Exterior
Parking Features No
View Y/N No
Total Parking Spaces 20
Private Pool No
Building
Architectural Style Westcoast
Others
Ownership Freehold
"My job is to find and attract mastery-based agents to the office, protect the culture, and make sure everyone is happy! "








