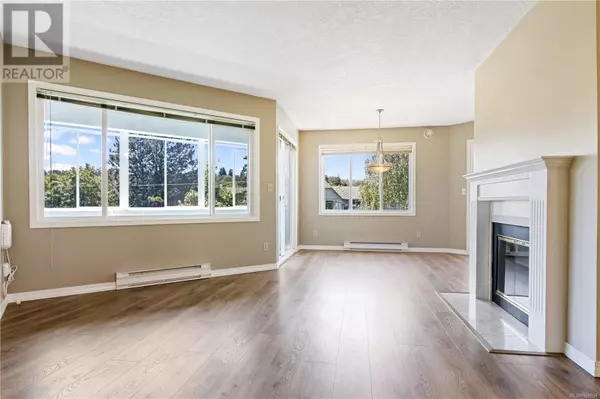
2 Beds
2 Baths
1,225 SqFt
2 Beds
2 Baths
1,225 SqFt
Key Details
Property Type Condo
Sub Type Strata
Listing Status Active
Purchase Type For Sale
Square Footage 1,225 sqft
Price per Sqft $542
Subdivision Mt Tolmie
MLS® Listing ID 969594
Style Westcoast
Bedrooms 2
Condo Fees $490/mo
Originating Board Victoria Real Estate Board
Year Built 1990
Lot Size 1,115 Sqft
Acres 1115.0
Property Description
Location
Province BC
Zoning Multi-Family
Rooms
Extra Room 1 Lower level 7'10 x 9'7 Eating area
Extra Room 2 Main level 4'8 x 4'10 Entrance
Extra Room 3 Main level 9'8 x 17'0 Living room
Extra Room 4 Main level 13'5 x 6'10 Dining room
Extra Room 5 Main level 14'2 x 11'5 Primary Bedroom
Extra Room 6 Main level 10'7 x 9'10 Bedroom
Interior
Heating Baseboard heaters,
Cooling None
Fireplaces Number 1
Exterior
Garage No
Community Features Pets Allowed With Restrictions, Family Oriented
Waterfront No
View Y/N Yes
View City view
Total Parking Spaces 1
Private Pool No
Building
Architectural Style Westcoast
Others
Ownership Strata
Acceptable Financing Monthly
Listing Terms Monthly

"My job is to find and attract mastery-based agents to the office, protect the culture, and make sure everyone is happy! "








