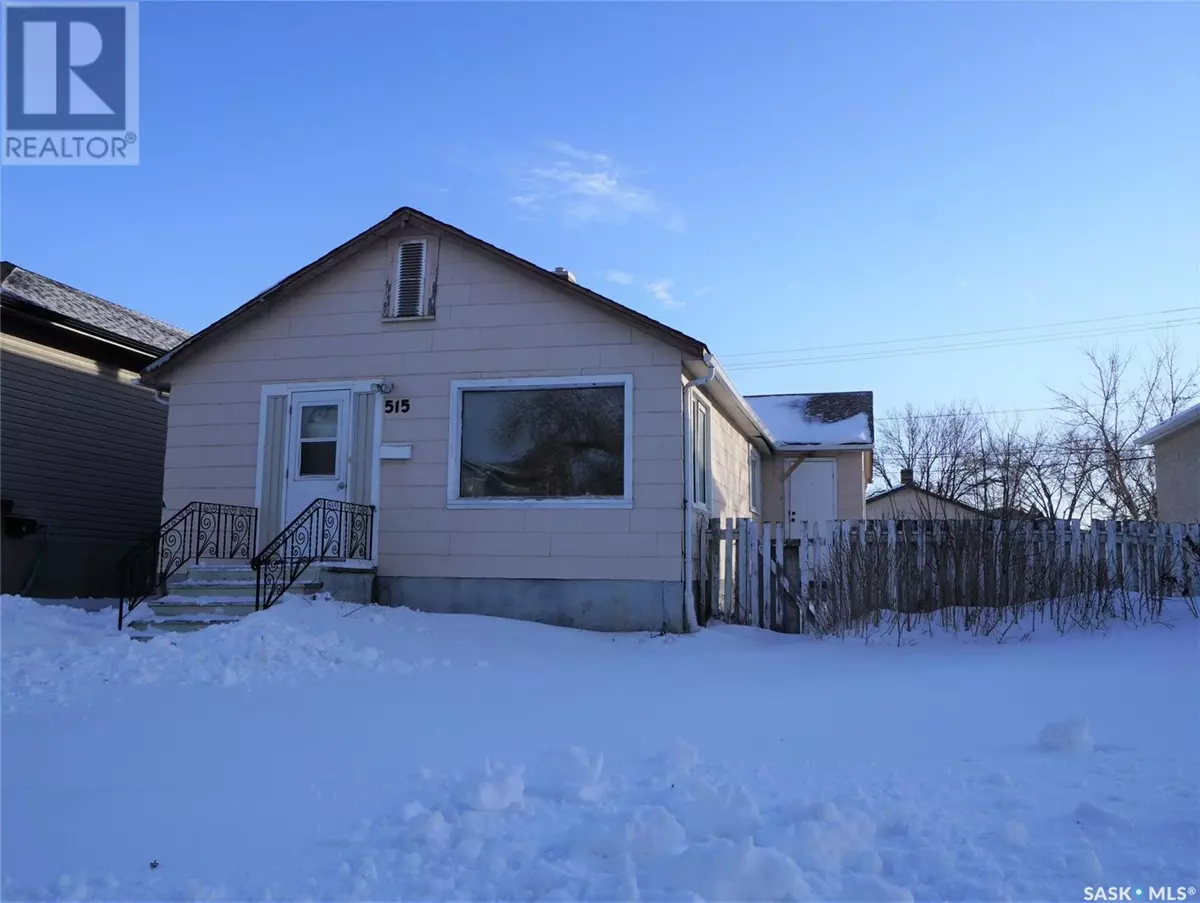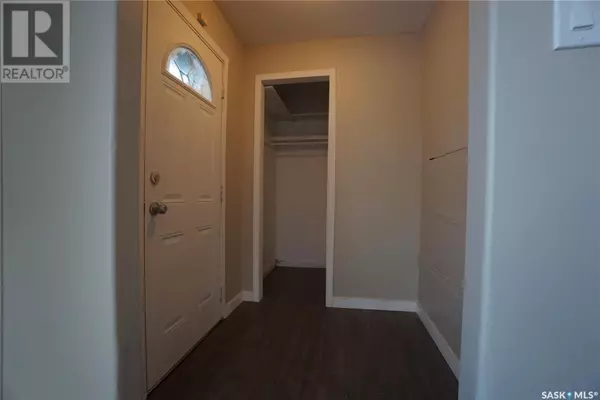
3 Beds
1 Bath
1,098 SqFt
3 Beds
1 Bath
1,098 SqFt
Key Details
Property Type Single Family Home
Sub Type Freehold
Listing Status Active
Purchase Type For Sale
Square Footage 1,098 sqft
Price per Sqft $145
Subdivision Churchill Downs
MLS® Listing ID SK976021
Style Bungalow
Bedrooms 3
Originating Board Saskatchewan REALTORS® Association
Year Built 1944
Lot Size 6,242 Sqft
Acres 6242.0
Property Description
Location
Province SK
Rooms
Extra Room 1 Basement Measurements not available Laundry room
Extra Room 2 Main level 5 ft , 5 in X 5 ft , 1 in Foyer
Extra Room 3 Main level 15 ft , 3 in X 11 ft Living room
Extra Room 4 Main level 10 ft X 10 ft , 5 in Kitchen
Extra Room 5 Main level 17 ft , 6 in X 7 ft , 11 in Dining room
Extra Room 6 Main level 10 ft , 11 in X 7 ft , 10 in Bedroom
Interior
Heating Forced air,
Exterior
Parking Features Yes
View Y/N No
Private Pool No
Building
Lot Description Lawn
Story 1
Architectural Style Bungalow
Others
Ownership Freehold

"My job is to find and attract mastery-based agents to the office, protect the culture, and make sure everyone is happy! "








