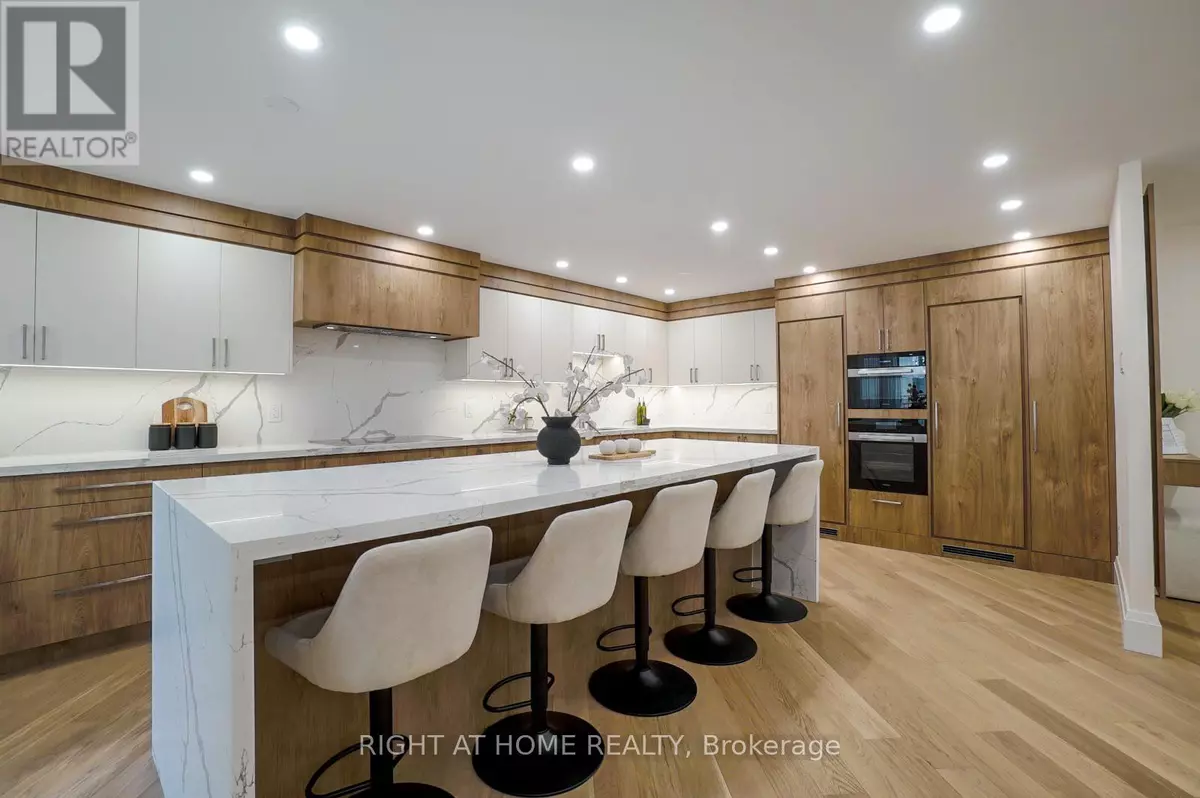2 Beds
2 Baths
1,399 SqFt
2 Beds
2 Baths
1,399 SqFt
Key Details
Property Type Condo
Sub Type Condominium/Strata
Listing Status Active
Purchase Type For Sale
Square Footage 1,399 sqft
Price per Sqft $1,161
Subdivision Forest Hill South
MLS® Listing ID C9017593
Bedrooms 2
Condo Fees $1,999/mo
Originating Board Toronto Regional Real Estate Board
Property Description
Location
Province ON
Rooms
Extra Room 1 Flat 2.65 m X 2.49 m Foyer
Extra Room 2 Flat 5.85 m X 3.96 m Living room
Extra Room 3 Flat 3.99 m X 3.47 m Dining room
Extra Room 4 Flat 9.14 m X 3.86 m Kitchen
Extra Room 5 Flat 5.82 m X 3.9 m Primary Bedroom
Extra Room 6 Flat 3.99 m X 3.56 m Bedroom 2
Interior
Heating Forced air
Cooling Central air conditioning
Flooring Hardwood
Fireplaces Number 1
Exterior
Parking Features Yes
Community Features Pet Restrictions
View Y/N No
Total Parking Spaces 1
Private Pool Yes
Others
Ownership Condominium/Strata
"My job is to find and attract mastery-based agents to the office, protect the culture, and make sure everyone is happy! "








