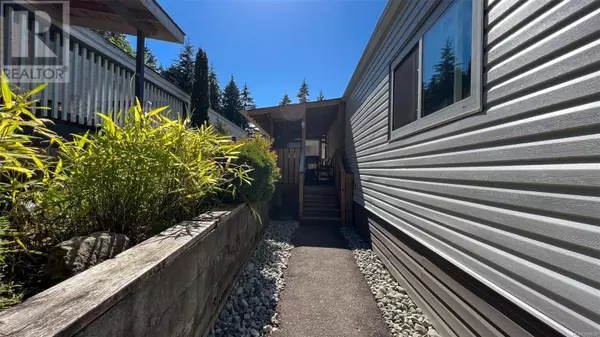
2 Beds
1 Bath
1,006 SqFt
2 Beds
1 Bath
1,006 SqFt
Key Details
Property Type Single Family Home
Sub Type Leasehold
Listing Status Active
Purchase Type For Sale
Square Footage 1,006 sqft
Price per Sqft $323
Subdivision Shawnigan Lake Mhp
MLS® Listing ID 969608
Bedrooms 2
Condo Fees $660/mo
Originating Board Victoria Real Estate Board
Year Built 1973
Lot Size 1 Sqft
Acres 1.0
Property Description
Location
Province BC
Zoning Residential
Rooms
Extra Room 1 Main level 6' x 12' Dining room
Extra Room 2 Main level 9' x 9' Bedroom
Extra Room 3 Main level 3-Piece Bathroom
Extra Room 4 Main level 10' x 12' Primary Bedroom
Extra Room 5 Main level 9' x 9' Kitchen
Extra Room 6 Main level 9' x 12' Living room
Interior
Heating Heat Pump
Cooling Air Conditioned, Wall unit
Exterior
Garage No
Community Features Pets Allowed, Family Oriented
Waterfront No
View Y/N No
Total Parking Spaces 1
Private Pool No
Others
Ownership Leasehold
Acceptable Financing Monthly
Listing Terms Monthly

"My job is to find and attract mastery-based agents to the office, protect the culture, and make sure everyone is happy! "








