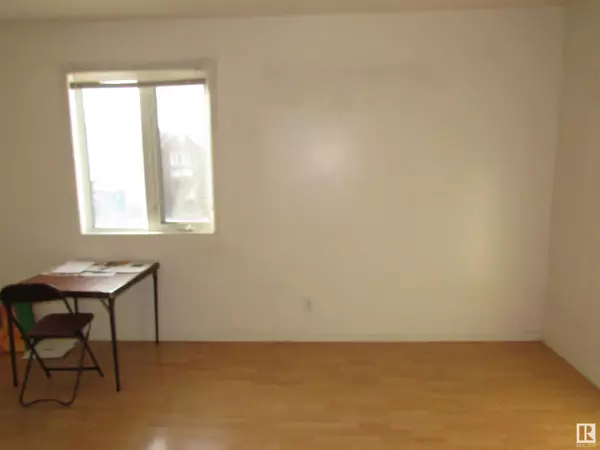
2 Beds
4 Baths
2,929 SqFt
2 Beds
4 Baths
2,929 SqFt
Key Details
Property Type Single Family Home
Sub Type Freehold
Listing Status Active
Purchase Type For Sale
Square Footage 2,929 sqft
Price per Sqft $187
Subdivision Mccauley
MLS® Listing ID E4395902
Bedrooms 2
Originating Board REALTORS® Association of Edmonton
Year Built 1948
Property Description
Location
Province AB
Rooms
Extra Room 1 Basement 2.62 m X 3.28 m Laundry room
Extra Room 2 Basement 2.31 m X 10.5 m Storage
Extra Room 3 Upper Level 4.76 m X 3.29 m Living room
Extra Room 4 Upper Level 2.08 m X 2.24 m Dining room
Extra Room 5 Upper Level 2.62 m X 2.08 m Kitchen
Extra Room 6 Upper Level 3.25 m X 3.47 m Primary Bedroom
Interior
Heating Forced air
Exterior
Garage No
Fence Fence
Waterfront No
View Y/N No
Private Pool No
Building
Story 2
Others
Ownership Freehold

"My job is to find and attract mastery-based agents to the office, protect the culture, and make sure everyone is happy! "








