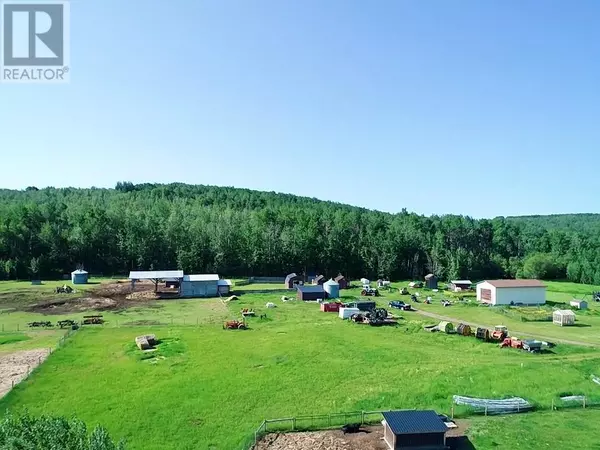
5 Beds
4 Baths
3,824 SqFt
5 Beds
4 Baths
3,824 SqFt
Key Details
Property Type Single Family Home
Sub Type Freehold
Listing Status Active
Purchase Type For Sale
Square Footage 3,824 sqft
Price per Sqft $216
Subdivision Dawson Creek Rural
MLS® Listing ID 10318856
Bedrooms 5
Half Baths 1
Originating Board Association of Interior REALTORS®
Year Built 1981
Lot Size 161.000 Acres
Acres 7013160.0
Property Description
Location
Province BC
Zoning Agricultural
Rooms
Extra Room 1 Basement Measurements not available 3pc Bathroom
Extra Room 2 Basement 5'0'' x 5'0'' Pantry
Extra Room 3 Basement 10'3'' x 6'6'' Pantry
Extra Room 4 Basement 20'9'' x 15'1'' Family room
Extra Room 5 Basement 23'0'' x 14'8'' Recreation room
Extra Room 6 Basement 19'7'' x 10'2'' Bedroom
Interior
Heating Forced air, See remarks
Flooring Carpeted, Laminate, Tile
Exterior
Garage Yes
Garage Spaces 2.0
Garage Description 2
Fence Fence, Cross fenced
Community Features Rural Setting
Waterfront No
View Y/N No
Roof Type Unknown
Total Parking Spaces 2
Private Pool No
Building
Story 2
Sewer See remarks
Others
Ownership Freehold

"My job is to find and attract mastery-based agents to the office, protect the culture, and make sure everyone is happy! "








