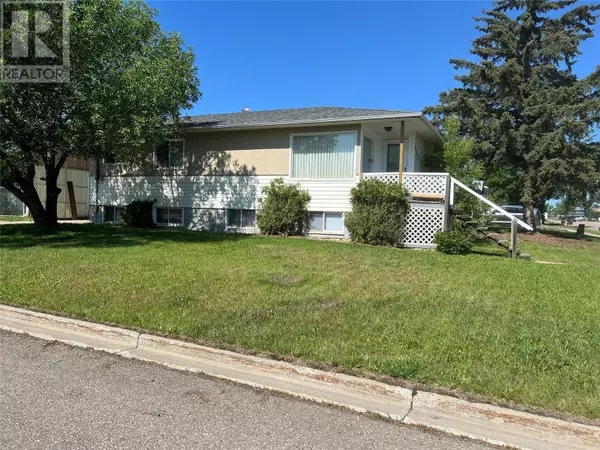
5 Beds
2 Baths
2,114 SqFt
5 Beds
2 Baths
2,114 SqFt
Key Details
Property Type Single Family Home
Sub Type Freehold
Listing Status Active
Purchase Type For Sale
Square Footage 2,114 sqft
Price per Sqft $132
Subdivision Dawson Creek
MLS® Listing ID 10318815
Bedrooms 5
Originating Board Association of Interior REALTORS®
Year Built 1968
Lot Size 5,227 Sqft
Acres 5227.2
Property Description
Location
Province BC
Zoning Residential
Rooms
Extra Room 1 Basement Measurements not available 3pc Bathroom
Extra Room 2 Basement 8'0'' x 9'0'' Kitchen
Extra Room 3 Basement 25'0'' x 11'1'' Recreation room
Extra Room 4 Basement 11'0'' x 8'6'' Bedroom
Extra Room 5 Basement 10'2'' x 8'1'' Bedroom
Extra Room 6 Main level Measurements not available 4pc Bathroom
Interior
Heating Forced air, See remarks
Flooring Laminate, Linoleum
Exterior
Garage Yes
Fence Chain link
Waterfront No
View Y/N No
Roof Type Unknown
Total Parking Spaces 1
Private Pool No
Building
Lot Description Landscaped
Story 2
Sewer Municipal sewage system
Others
Ownership Freehold

"My job is to find and attract mastery-based agents to the office, protect the culture, and make sure everyone is happy! "








