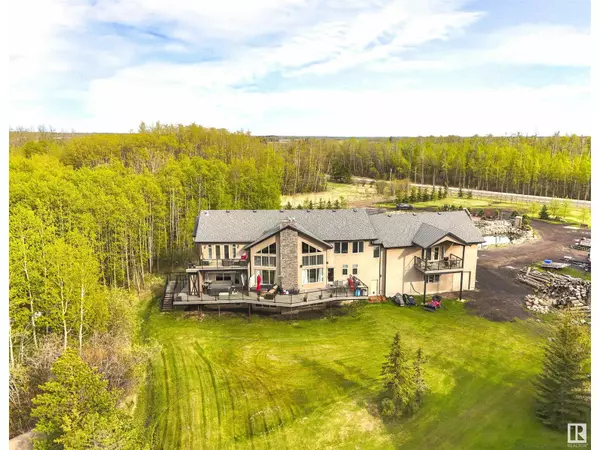
6 Beds
5 Baths
4,944 SqFt
6 Beds
5 Baths
4,944 SqFt
Key Details
Property Type Single Family Home
Listing Status Active
Purchase Type For Sale
Square Footage 4,944 sqft
Price per Sqft $404
MLS® Listing ID E4395426
Bedrooms 6
Half Baths 1
Originating Board REALTORS® Association of Edmonton
Year Built 2003
Lot Size 2.200 Acres
Acres 95832.0
Property Description
Location
Province AB
Rooms
Extra Room 1 Basement Measurements not available Family room
Extra Room 2 Main level 6.43 m X 5.4 m Living room
Extra Room 3 Main level 6.87 m X 2.92 m Dining room
Extra Room 4 Main level 5.43 m X 4.88 m Kitchen
Extra Room 5 Main level 4.24 m X 3.42 m Bedroom 4
Extra Room 6 Main level 3.77 m X 4.73 m Bedroom 5
Interior
Heating In Floor Heating
Cooling Central air conditioning
Fireplaces Type Unknown
Exterior
Garage Yes
Community Features Lake Privileges
Waterfront Yes
View Y/N Yes
View Lake view
Total Parking Spaces 10
Private Pool No
Building
Story 2

"My job is to find and attract mastery-based agents to the office, protect the culture, and make sure everyone is happy! "








