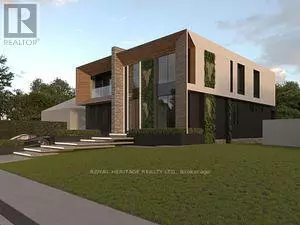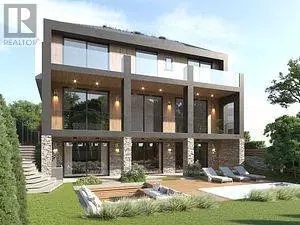
5 Beds
7 Baths
5 Beds
7 Baths
Key Details
Property Type Single Family Home
Sub Type Freehold
Listing Status Active
Purchase Type For Sale
Subdivision Bathurst Manor
MLS® Listing ID C9005060
Bedrooms 5
Half Baths 1
Originating Board Toronto Regional Real Estate Board
Property Description
Location
Province ON
Rooms
Extra Room 1 Second level 5.59 m X 5.08 m Primary Bedroom
Extra Room 2 Second level 5.08 m X 4.24 m Bedroom 2
Extra Room 3 Second level 4.32 m X 4.27 m Bedroom 3
Extra Room 4 Second level 4.34 m X 4.11 m Bedroom 4
Extra Room 5 Lower level 3.96 m X 3.66 m Bedroom 5
Extra Room 6 Lower level 3.25 m X 3.1 m Media
Interior
Heating Other
Cooling Central air conditioning
Flooring Hardwood, Concrete, Porcelain Tile
Exterior
Parking Features Yes
View Y/N No
Total Parking Spaces 4
Private Pool No
Building
Story 2
Sewer Sanitary sewer
Others
Ownership Freehold

"My job is to find and attract mastery-based agents to the office, protect the culture, and make sure everyone is happy! "







