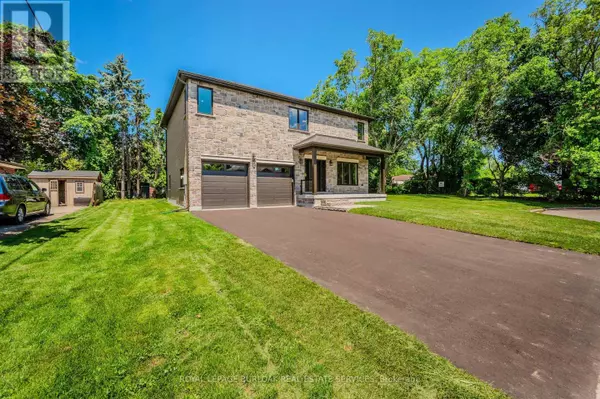
3 Beds
4 Baths
1,999 SqFt
3 Beds
4 Baths
1,999 SqFt
Key Details
Property Type Single Family Home
Sub Type Freehold
Listing Status Active
Purchase Type For Sale
Square Footage 1,999 sqft
Price per Sqft $990
Subdivision Brant
MLS® Listing ID W8489134
Bedrooms 3
Half Baths 1
Originating Board Toronto Regional Real Estate Board
Property Description
Location
Province ON
Rooms
Extra Room 1 Second level 5.04 m X 4.54 m Primary Bedroom
Extra Room 2 Second level 3.52 m X 4.43 m Bedroom 2
Extra Room 3 Second level 3.53 m X 4.57 m Bedroom 3
Extra Room 4 Second level 1.97 m X 3.3 m Laundry room
Extra Room 5 Main level 1.8935 m X 2.7 m Foyer
Extra Room 6 Main level 3.95 m X 4.68 m Living room
Interior
Heating Forced air
Cooling Central air conditioning
Exterior
Garage Yes
Waterfront No
View Y/N No
Total Parking Spaces 6
Private Pool No
Building
Story 2
Sewer Sanitary sewer
Others
Ownership Freehold

"My job is to find and attract mastery-based agents to the office, protect the culture, and make sure everyone is happy! "








