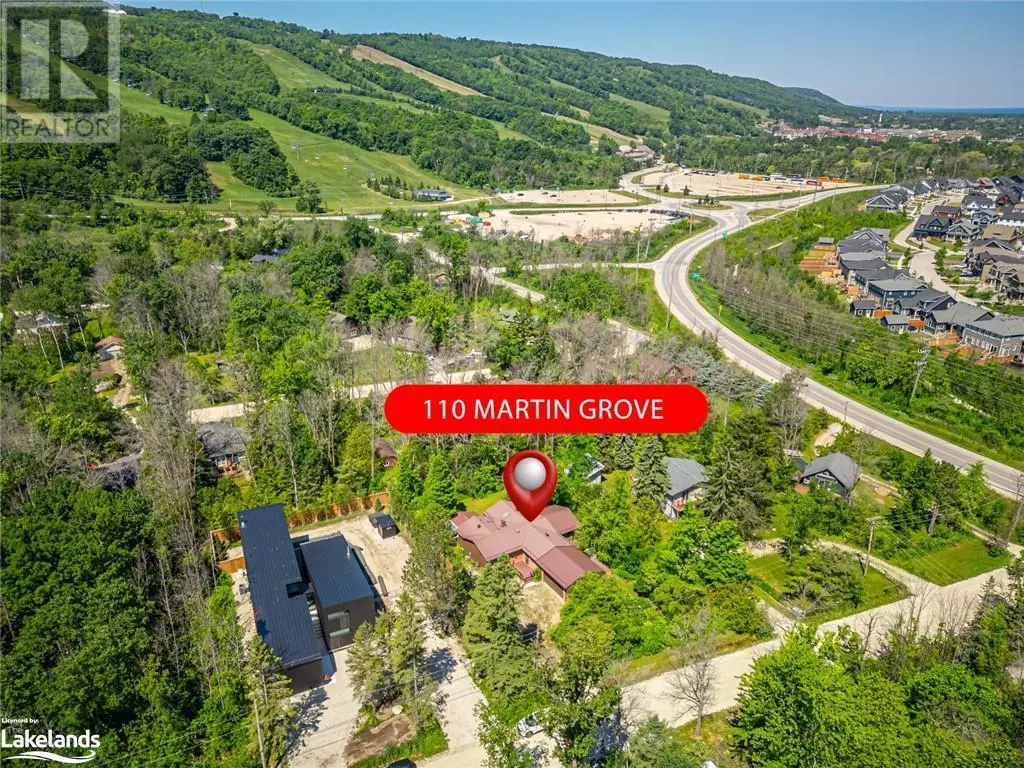
4 Beds
2 Baths
1,998 SqFt
4 Beds
2 Baths
1,998 SqFt
Key Details
Property Type Single Family Home
Sub Type Freehold
Listing Status Active
Purchase Type For Sale
Square Footage 1,998 sqft
Price per Sqft $374
Subdivision Blue Mountains
MLS® Listing ID 40611067
Style Bungalow
Bedrooms 4
Half Baths 1
Originating Board The Lakelands Association of REALTORS®
Year Built 1966
Property Description
Location
Province ON
Rooms
Extra Room 1 Main level 17'11'' x 9'2'' Sunroom
Extra Room 2 Main level 10'10'' x 18'5'' Primary Bedroom
Extra Room 3 Main level 22'7'' x 24'5'' Living room
Extra Room 4 Main level 9'0'' x 10'5'' Laundry room
Extra Room 5 Main level 9'11'' x 11'7'' Kitchen
Extra Room 6 Main level 8'11'' x 9'3'' Foyer
Interior
Heating Forced air,
Cooling Central air conditioning
Exterior
Garage Yes
Community Features Quiet Area
Waterfront No
View Y/N No
Total Parking Spaces 6
Private Pool No
Building
Story 1
Sewer Septic System
Architectural Style Bungalow
Others
Ownership Freehold

"My job is to find and attract mastery-based agents to the office, protect the culture, and make sure everyone is happy! "








