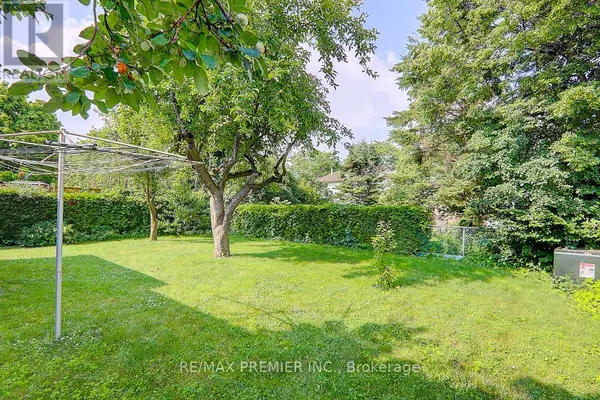
6 Beds
4 Baths
6 Beds
4 Baths
Key Details
Property Type Single Family Home
Sub Type Freehold
Listing Status Active
Purchase Type For Sale
Subdivision Mississauga Valleys
MLS® Listing ID W8469022
Bedrooms 6
Half Baths 1
Originating Board Toronto Regional Real Estate Board
Property Description
Location
Province ON
Rooms
Extra Room 1 Lower level 1.78 m X 5.56 m Foyer
Extra Room 2 Lower level 2.82 m X 3.25 m Bedroom 4
Extra Room 3 Lower level 3.38 m X 8.94 m Family room
Extra Room 4 Upper Level 3.48 m X 4.47 m Primary Bedroom
Extra Room 5 Upper Level 2.77 m X 3.25 m Bedroom 2
Extra Room 6 Upper Level 2.79 m X 4.32 m Bedroom 3
Interior
Heating Forced air
Cooling Central air conditioning
Flooring Vinyl, Porcelain Tile
Exterior
Garage Yes
Waterfront No
View Y/N No
Total Parking Spaces 4
Private Pool No
Building
Sewer Sanitary sewer
Others
Ownership Freehold

"My job is to find and attract mastery-based agents to the office, protect the culture, and make sure everyone is happy! "








