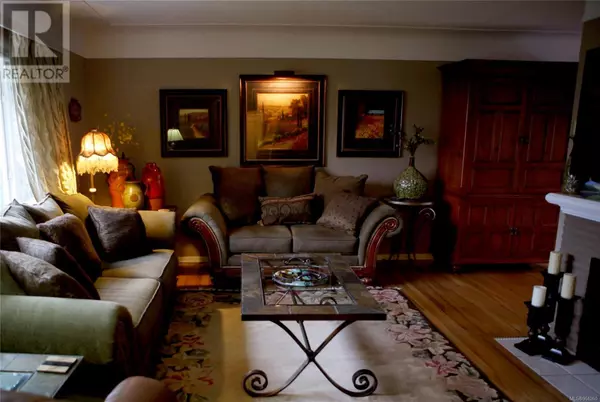
3 Beds
2 Baths
1,853 SqFt
3 Beds
2 Baths
1,853 SqFt
Key Details
Property Type Single Family Home
Sub Type Freehold
Listing Status Active
Purchase Type For Sale
Square Footage 1,853 sqft
Price per Sqft $646
Subdivision Lambrick Park
MLS® Listing ID 968260
Bedrooms 3
Originating Board Victoria Real Estate Board
Year Built 1956
Lot Size 7,500 Sqft
Acres 7500.0
Property Description
Location
Province BC
Zoning Residential
Rooms
Extra Room 1 Second level 3-Piece Bathroom
Extra Room 2 Second level 14' x 11' Primary Bedroom
Extra Room 3 Second level 11' x 10' Kitchen
Extra Room 4 Second level 13' x 10' Living room
Extra Room 5 Main level 11' x 11' Laundry room
Extra Room 6 Main level 13' x 10' Bedroom
Interior
Heating Forced air,
Cooling None
Exterior
Garage No
Waterfront No
View Y/N Yes
View Mountain view
Total Parking Spaces 4
Private Pool No
Others
Ownership Freehold

"My job is to find and attract mastery-based agents to the office, protect the culture, and make sure everyone is happy! "








