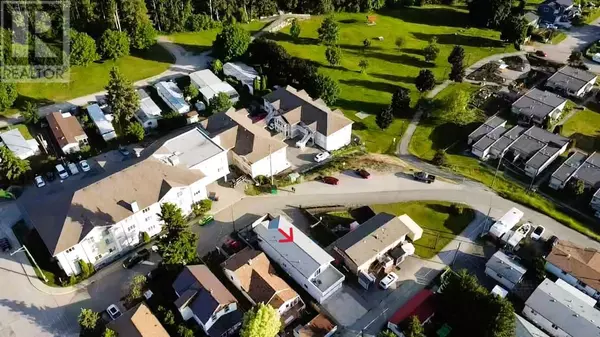
4 Beds
2 Baths
2,089 SqFt
4 Beds
2 Baths
2,089 SqFt
Key Details
Property Type Single Family Home
Sub Type Freehold
Listing Status Active
Purchase Type For Sale
Square Footage 2,089 sqft
Price per Sqft $262
Subdivision Chase
MLS® Listing ID 179346
Bedrooms 4
Originating Board Kamloops & District Real Estate Association
Lot Size 3,300 Sqft
Acres 3300.0
Property Description
Location
Province BC
Rooms
Extra Room 1 Above Measurements not available 4pc Bathroom
Extra Room 2 Above 18 ft , 8 in X 17 ft Bedroom
Extra Room 3 Above 10 ft , 8 in X 8 ft Bedroom
Extra Room 4 Above 10 ft , 8 in X 8 ft Bedroom
Extra Room 5 Above 18 ft , 8 in X 16 ft , 2 in Bedroom
Extra Room 6 Main level Measurements not available 3pc Bathroom
Interior
Heating Furnace,
Cooling Central air conditioning
Fireplaces Number 1
Fireplaces Type Conventional
Exterior
Garage Yes
Garage Spaces 2.0
Garage Description 2
Community Features Quiet Area, Seniors Oriented, Family Oriented
Waterfront No
View Y/N Yes
View View
Private Pool No
Others
Ownership Freehold

"My job is to find and attract mastery-based agents to the office, protect the culture, and make sure everyone is happy! "








