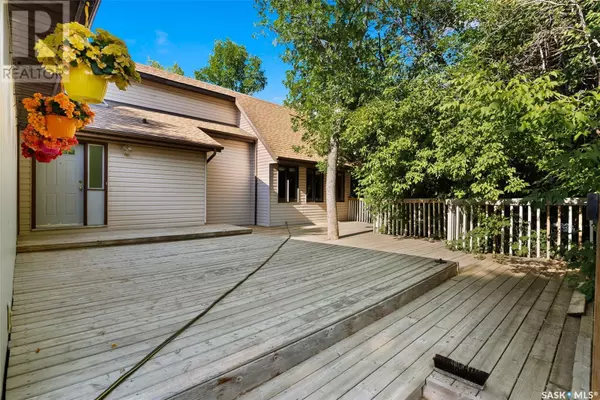
4 Beds
3 Baths
1,662 SqFt
4 Beds
3 Baths
1,662 SqFt
Key Details
Property Type Single Family Home
Sub Type Freehold
Listing Status Active
Purchase Type For Sale
Square Footage 1,662 sqft
Price per Sqft $378
MLS® Listing ID SK974113
Style Bungalow
Bedrooms 4
Originating Board Saskatchewan REALTORS® Association
Year Built 1986
Lot Size 10,018 Sqft
Acres 10018.0
Property Description
Location
Province SK
Rooms
Extra Room 1 Basement 12 ft , 8 in X 16 ft Bedroom
Extra Room 2 Basement 7 ft , 6 in X 5 ft , 8 in Laundry room
Extra Room 3 Basement 9 ft , 2 in X 6 ft , 6 in Storage
Extra Room 4 Basement 14 ft , 10 in X 19 ft Family room
Extra Room 5 Basement 9 ft X 6 ft 3pc Bathroom
Extra Room 6 Basement 11 ft X 16 ft , 8 in Bedroom
Interior
Heating Forced air,
Cooling Central air conditioning
Fireplaces Type Conventional
Exterior
Parking Features Yes
View Y/N No
Private Pool No
Building
Lot Description Lawn
Story 1
Architectural Style Bungalow
Others
Ownership Freehold

"My job is to find and attract mastery-based agents to the office, protect the culture, and make sure everyone is happy! "








