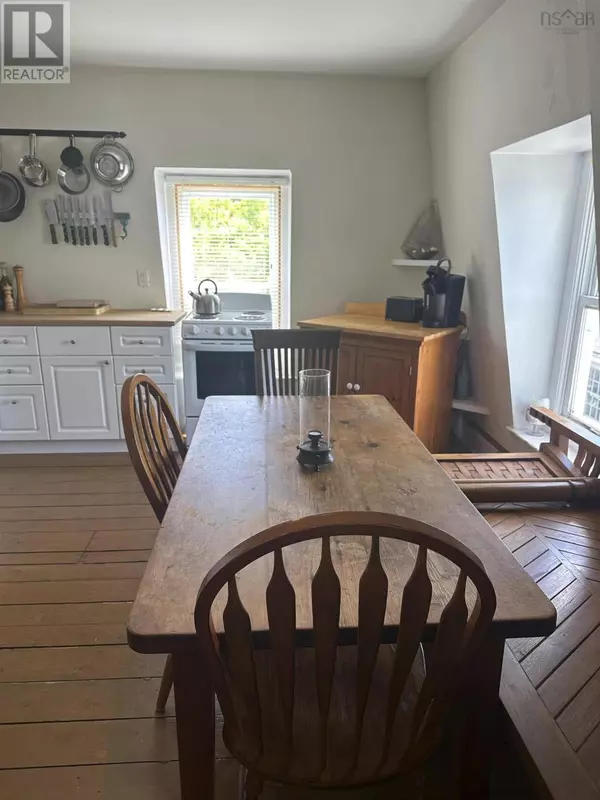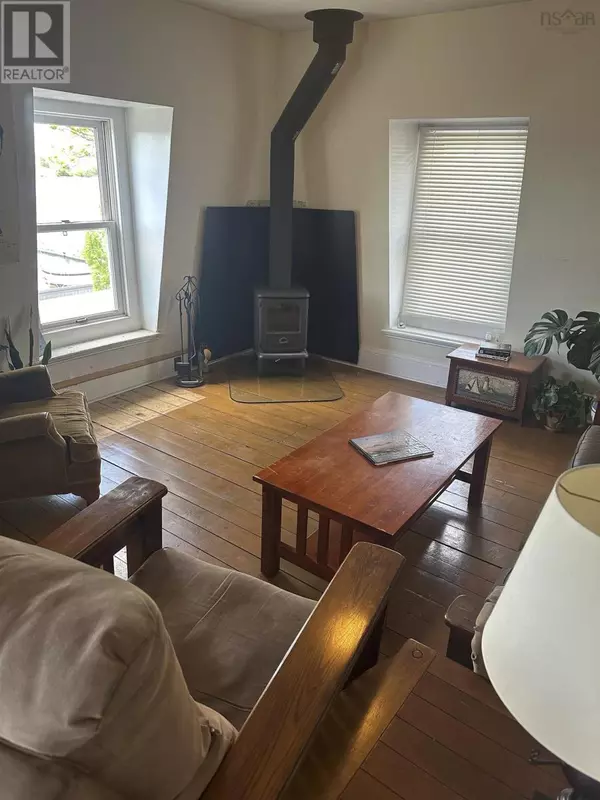
3 Beds
1 Bath
3,634 SqFt
3 Beds
1 Bath
3,634 SqFt
Key Details
Property Type Single Family Home
Sub Type Freehold
Listing Status Active
Purchase Type For Sale
Square Footage 3,634 sqft
Price per Sqft $216
Subdivision Lunenburg
MLS® Listing ID 202414139
Bedrooms 3
Originating Board Nova Scotia Association of REALTORS®
Lot Size 3,088 Sqft
Acres 3088.404
Property Description
Location
Province NS
Rooms
Extra Room 1 Second level 7.5 x 7.10 Bath (# pieces 1-6)
Extra Room 2 Second level 13.4 x 13.6 Bedroom
Extra Room 3 Second level 12.10 x 13 Eat in kitchen
Extra Room 4 Second level 13 x 11.8 Living room
Extra Room 5 Basement 9.6 x 13 Bedroom
Extra Room 6 Basement 9.6 x 13 Bedroom
Interior
Flooring Wood
Exterior
Parking Features No
Community Features Recreational Facilities, School Bus
View Y/N Yes
View Harbour, Ocean view, View of water
Private Pool No
Building
Lot Description Landscaped
Story 2
Sewer Municipal sewage system
Others
Ownership Freehold

"My job is to find and attract mastery-based agents to the office, protect the culture, and make sure everyone is happy! "








