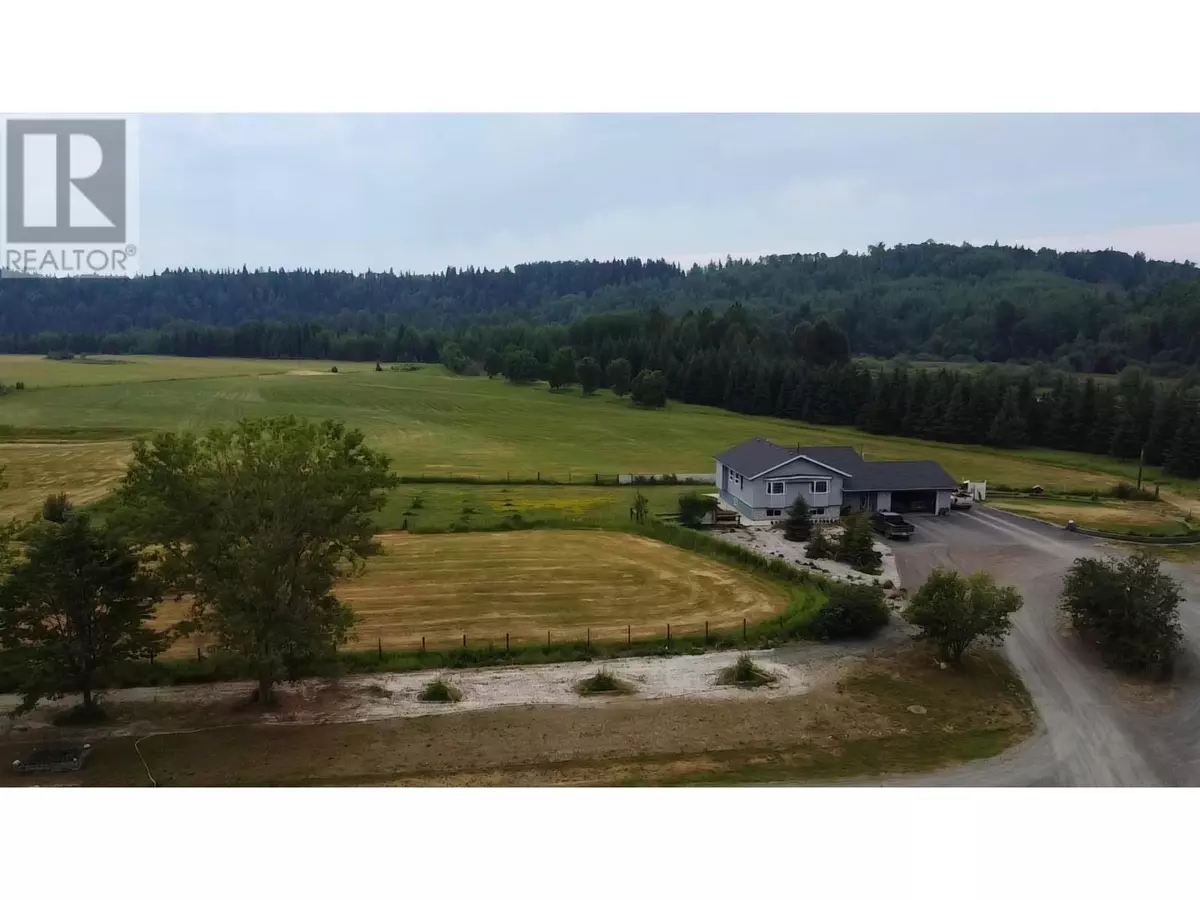
4 Beds
3 Baths
3,300 SqFt
4 Beds
3 Baths
3,300 SqFt
Key Details
Property Type Single Family Home
Sub Type Freehold
Listing Status Active
Purchase Type For Sale
Square Footage 3,300 sqft
Price per Sqft $560
MLS® Listing ID R2896278
Bedrooms 4
Originating Board BC Northern Real Estate Board
Year Built 1997
Lot Size 312.940 Acres
Acres 1.3631666E7
Property Description
Location
Province BC
Rooms
Extra Room 1 Above 18 ft , 4 in X 13 ft , 3 in Living room
Extra Room 2 Above 14 ft , 1 in X 14 ft , 5 in Kitchen
Extra Room 3 Above 12 ft , 5 in X 11 ft , 7 in Dining room
Extra Room 4 Above 12 ft , 4 in X 14 ft , 9 in Flex Space
Extra Room 5 Above 14 ft , 5 in X 12 ft , 4 in Primary Bedroom
Extra Room 6 Basement 13 ft , 4 in X 15 ft Bedroom 2
Exterior
Parking Features Yes
Garage Spaces 2.0
Garage Description 2
View Y/N No
Roof Type Conventional
Private Pool No
Building
Story 3
Others
Ownership Freehold

"My job is to find and attract mastery-based agents to the office, protect the culture, and make sure everyone is happy! "








