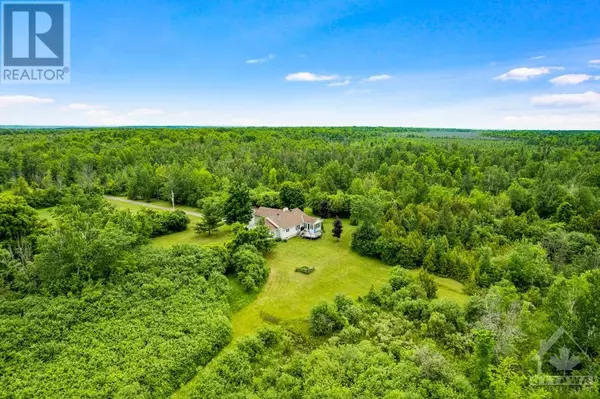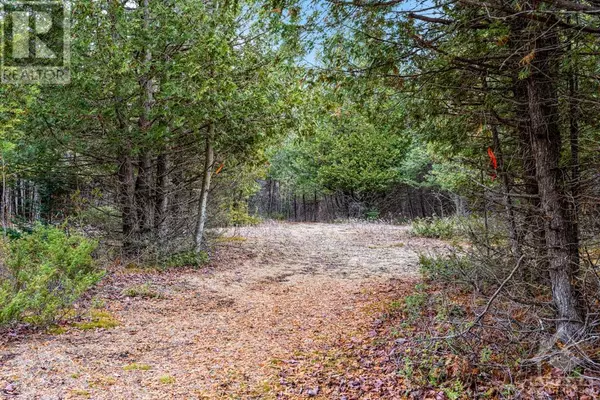
3 Beds
3 Baths
521 Acres Lot
3 Beds
3 Baths
521 Acres Lot
Key Details
Property Type Single Family Home
Sub Type Freehold
Listing Status Active
Purchase Type For Sale
Subdivision Merrickville
MLS® Listing ID 1397799
Style Bungalow
Bedrooms 3
Half Baths 1
Originating Board Ottawa Real Estate Board
Year Built 1995
Lot Size 521.000 Acres
Acres 2.269476E7
Property Description
Location
Province ON
Rooms
Extra Room 1 Lower level 19'10\" x 10'11\" Hobby room
Extra Room 2 Lower level 11'0\" x 3'3\" Storage
Extra Room 3 Lower level 44'4\" x 29'9\" Utility room
Extra Room 4 Main level 10'11\" x 6'6\" Porch
Extra Room 5 Main level 6'7\" x 5'4\" Foyer
Extra Room 6 Main level 18'0\" x 15'11\" Living room
Interior
Heating Forced air, Other
Cooling Central air conditioning, Air exchanger
Flooring Mixed Flooring, Vinyl, Ceramic
Fireplaces Number 1
Exterior
Garage Yes
Community Features School Bus
Waterfront No
View Y/N No
Total Parking Spaces 12
Private Pool No
Building
Lot Description Landscaped
Story 1
Sewer Septic System
Architectural Style Bungalow
Others
Ownership Freehold

"My job is to find and attract mastery-based agents to the office, protect the culture, and make sure everyone is happy! "








