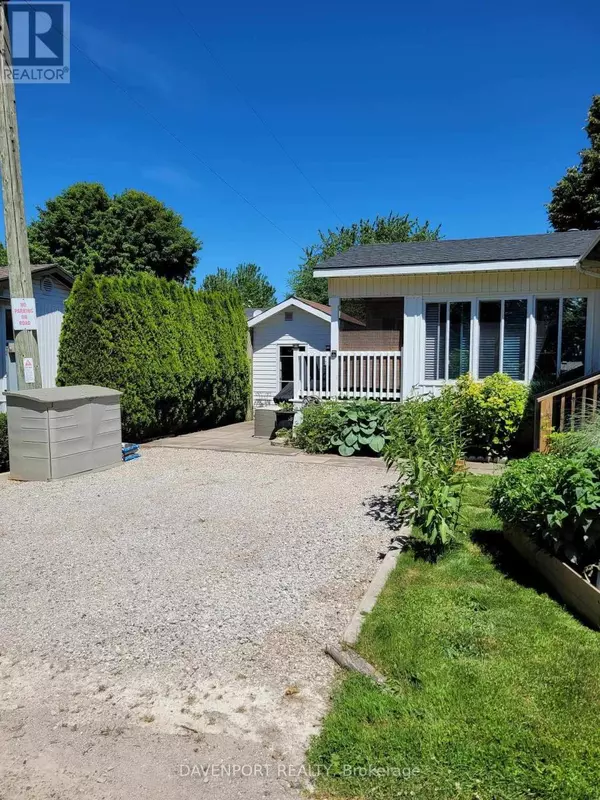
2 Beds
1 Bath
1,099 SqFt
2 Beds
1 Bath
1,099 SqFt
Key Details
Property Type Single Family Home
Listing Status Active
Purchase Type For Sale
Square Footage 1,099 sqft
Price per Sqft $263
MLS® Listing ID X8450056
Style Bungalow
Bedrooms 2
Originating Board London and St. Thomas Association of REALTORS®
Property Description
Location
Province ON
Lake Name Huron
Rooms
Extra Room 1 Main level 6.93 m X 3.48 m Living room
Extra Room 2 Main level 2.87 m X 2.44 m Kitchen
Extra Room 3 Main level 3.66 m X 3.48 m Dining room
Extra Room 4 Main level 3.48 m X 2.87 m Den
Extra Room 5 Main level 3.48 m X 3.17 m Primary Bedroom
Extra Room 6 Main level 3.05 m X 2.74 m Bedroom
Interior
Heating Forced air
Cooling Central air conditioning
Fireplaces Number 1
Exterior
Garage No
Community Features Community Centre
Waterfront No
View Y/N No
Total Parking Spaces 2
Private Pool Yes
Building
Story 1
Sewer Septic System
Water Huron
Architectural Style Bungalow

"My job is to find and attract mastery-based agents to the office, protect the culture, and make sure everyone is happy! "








