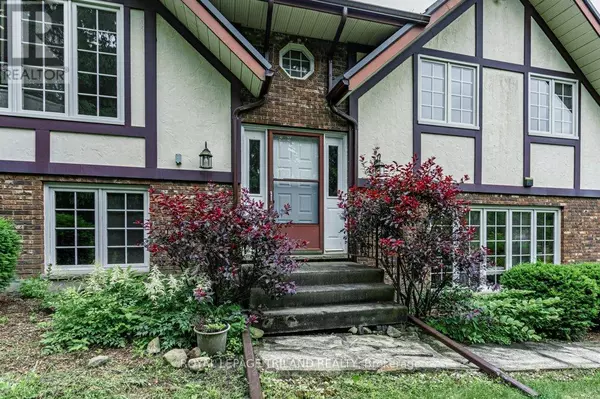
6 Beds
2 Baths
3,499 SqFt
6 Beds
2 Baths
3,499 SqFt
Key Details
Property Type Single Family Home
Listing Status Active
Purchase Type For Sale
Square Footage 3,499 sqft
Price per Sqft $271
MLS® Listing ID X8447586
Style Raised bungalow
Bedrooms 6
Originating Board London and St. Thomas Association of REALTORS®
Property Description
Location
Province ON
Rooms
Extra Room 1 Lower level 4.04 m X 5.94 m Bedroom
Extra Room 2 Lower level 3.38 m X 5.23 m Utility room
Extra Room 3 Lower level 8.07 m X 7.9 m Recreational, Games room
Extra Room 4 Main level 3.91 m X 6.1 m Living room
Extra Room 5 Main level 3.65 m X 4.2 m Kitchen
Extra Room 6 Main level 3.65 m X 3.07 m Dining room
Interior
Heating Forced air
Cooling Central air conditioning
Fireplaces Number 1
Exterior
Garage Yes
Community Features School Bus
Waterfront No
View Y/N No
Total Parking Spaces 12
Private Pool No
Building
Story 1
Sewer Septic System
Architectural Style Raised bungalow

"My job is to find and attract mastery-based agents to the office, protect the culture, and make sure everyone is happy! "








