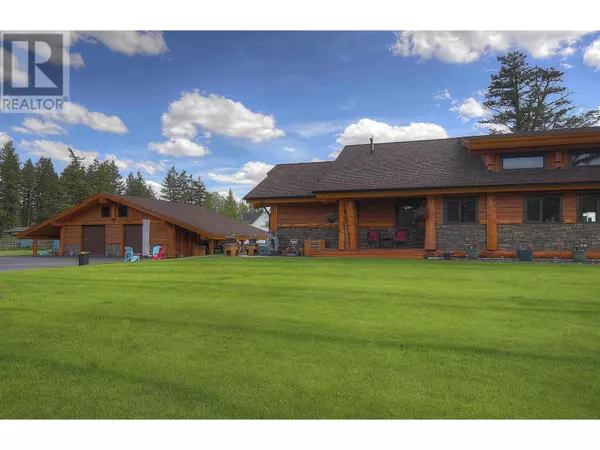
4 Beds
3 Baths
4,434 SqFt
4 Beds
3 Baths
4,434 SqFt
Key Details
Property Type Single Family Home
Sub Type Freehold
Listing Status Active
Purchase Type For Sale
Square Footage 4,434 sqft
Price per Sqft $394
MLS® Listing ID R2895243
Bedrooms 4
Originating Board BC Northern Real Estate Board
Year Built 2011
Lot Size 2.076 Acres
Acres 90430.56
Property Description
Location
Province BC
Rooms
Extra Room 1 Basement 26 ft X 19 ft , 6 in Recreational, Games room
Extra Room 2 Basement 24 ft X 22 ft Family room
Extra Room 3 Basement 19 ft , 2 in X 12 ft Family room
Extra Room 4 Basement 12 ft , 9 in X 25 ft Media
Extra Room 5 Basement 22 ft X 13 ft , 3 in Bedroom 4
Extra Room 6 Basement 12 ft , 3 in X 7 ft Utility room
Interior
Heating Forced air, ,
Fireplaces Number 3
Exterior
Parking Features Yes
View Y/N Yes
View Mountain view, Valley view, View (panoramic)
Roof Type Conventional
Private Pool No
Building
Story 2
Others
Ownership Freehold

"My job is to find and attract mastery-based agents to the office, protect the culture, and make sure everyone is happy! "








