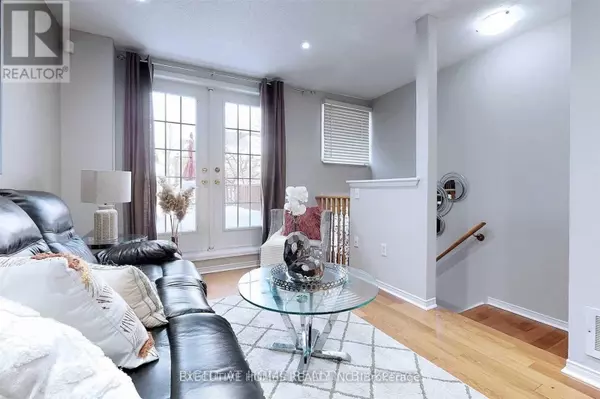
3 Beds
3 Baths
1,399 SqFt
3 Beds
3 Baths
1,399 SqFt
Key Details
Property Type Townhouse
Sub Type Townhouse
Listing Status Active
Purchase Type For Sale
Square Footage 1,399 sqft
Price per Sqft $571
Subdivision Malvern
MLS® Listing ID E8444354
Bedrooms 3
Condo Fees $260/mo
Originating Board Toronto Regional Real Estate Board
Property Description
Location
Province ON
Rooms
Extra Room 1 Second level 3.76 m X 3.95 m Primary Bedroom
Extra Room 2 Second level 3.41 m X 3.76 m Bedroom 2
Extra Room 3 Second level 3.03 m X 376 m Bedroom 3
Extra Room 4 Third level 2.09 m X 2 m Other
Extra Room 5 Basement 3.78 m X 5.24 m Recreational, Games room
Extra Room 6 Basement 2.35 m X 1.68 m Laundry room
Interior
Heating Forced air
Cooling Central air conditioning
Flooring Hardwood, Ceramic, Laminate
Exterior
Garage Yes
Community Features Pet Restrictions
Waterfront No
View Y/N No
Total Parking Spaces 2
Private Pool No
Building
Story 3
Others
Ownership Condominium/Strata

"My job is to find and attract mastery-based agents to the office, protect the culture, and make sure everyone is happy! "








