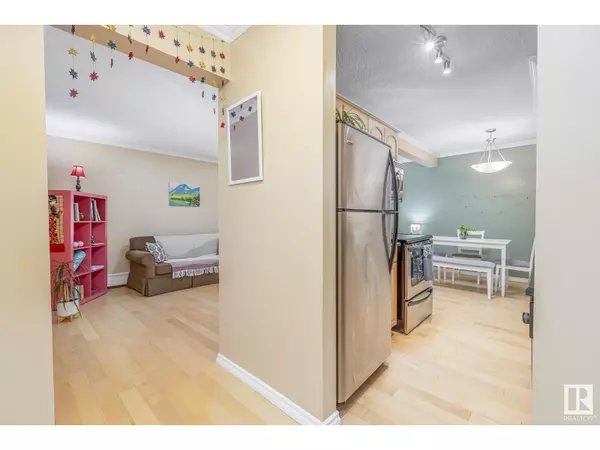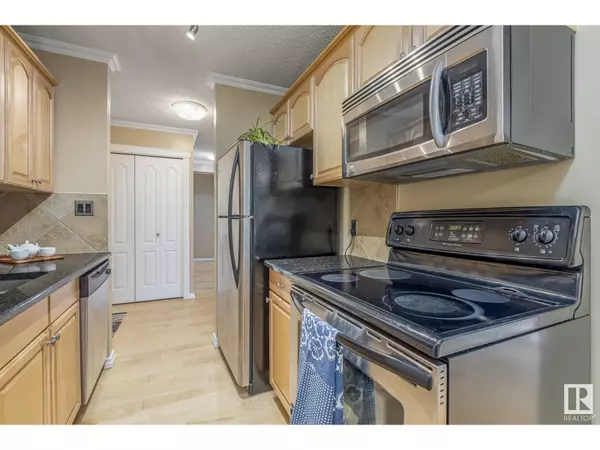
2 Beds
1 Bath
799 SqFt
2 Beds
1 Bath
799 SqFt
Key Details
Property Type Condo
Sub Type Condominium/Strata
Listing Status Active
Purchase Type For Sale
Square Footage 799 sqft
Price per Sqft $219
Subdivision Strathcona
MLS® Listing ID E4392759
Bedrooms 2
Condo Fees $632/mo
Originating Board REALTORS® Association of Edmonton
Year Built 1978
Lot Size 823 Sqft
Acres 823.8697
Property Description
Location
Province AB
Rooms
Extra Room 1 Main level 5.88 m X 3.48 m Living room
Extra Room 2 Main level 2.48 m X 1.71 m Dining room
Extra Room 3 Main level 3.2 m X 2.48 m Kitchen
Extra Room 4 Main level 3.76 m X 3.54 m Primary Bedroom
Extra Room 5 Main level 3.54 m X 2.54 m Bedroom 2
Interior
Heating Hot water radiator heat
Exterior
Garage Yes
Community Features Public Swimming Pool
Waterfront No
View Y/N No
Private Pool No
Others
Ownership Condominium/Strata

"My job is to find and attract mastery-based agents to the office, protect the culture, and make sure everyone is happy! "








