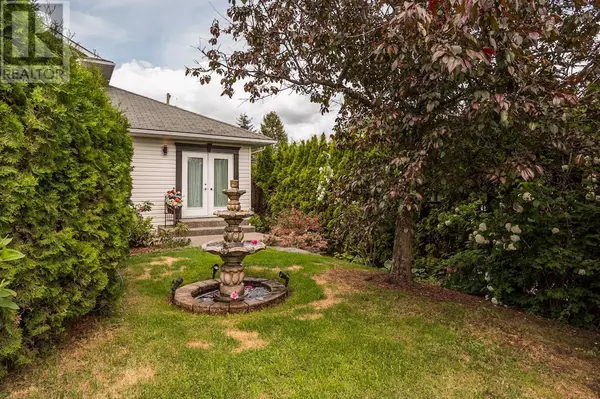
6 Beds
5 Baths
4,548 SqFt
6 Beds
5 Baths
4,548 SqFt
Key Details
Property Type Single Family Home
Sub Type Freehold
Listing Status Active
Purchase Type For Sale
Square Footage 4,548 sqft
Price per Sqft $217
MLS® Listing ID R2894433
Bedrooms 6
Originating Board BC Northern Real Estate Board
Year Built 1989
Lot Size 9,900 Sqft
Acres 9900.0
Property Description
Location
Province BC
Rooms
Extra Room 1 Above 16 ft , 8 in X 12 ft , 1 in Library
Extra Room 2 Above 10 ft , 1 in X 11 ft , 6 in Bedroom 3
Extra Room 3 Above 10 ft , 4 in X 11 ft , 2 in Bedroom 4
Extra Room 4 Basement 27 ft , 2 in X 10 ft , 9 in Media
Extra Room 5 Basement 13 ft , 5 in X 12 ft , 3 in Living room
Extra Room 6 Basement 5 ft , 6 in X 15 ft , 5 in Kitchen
Interior
Heating Hot Water, Radiant/Infra-red Heat,
Fireplaces Number 4
Exterior
Garage Yes
Garage Spaces 3.0
Garage Description 3
Waterfront No
View Y/N No
Roof Type Conventional
Private Pool No
Building
Story 3
Others
Ownership Freehold

"My job is to find and attract mastery-based agents to the office, protect the culture, and make sure everyone is happy! "








