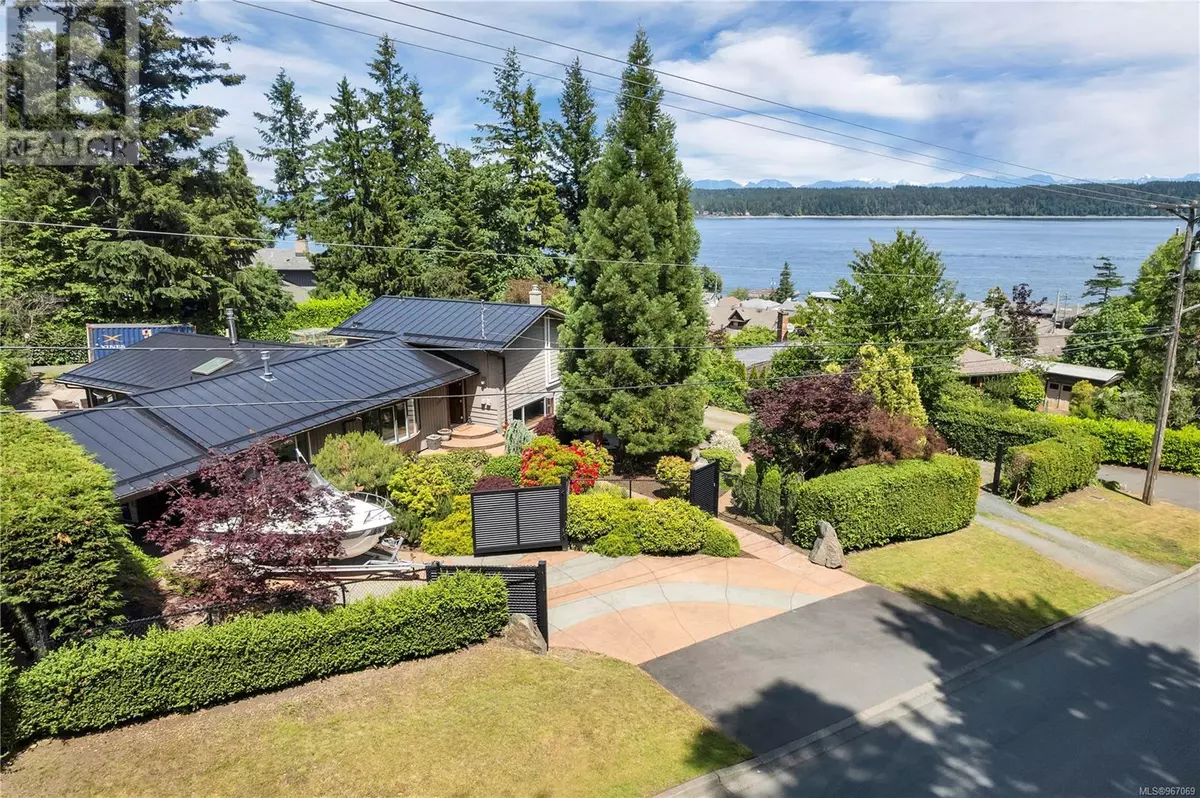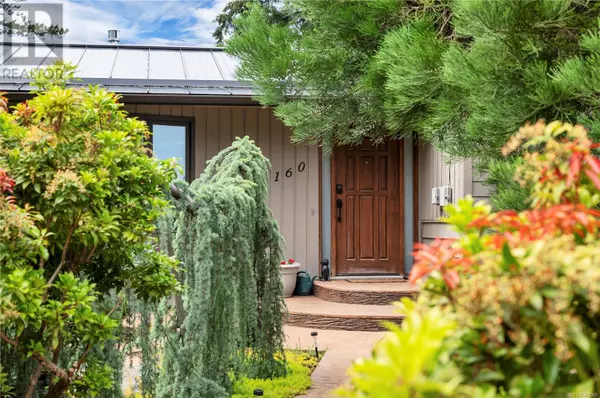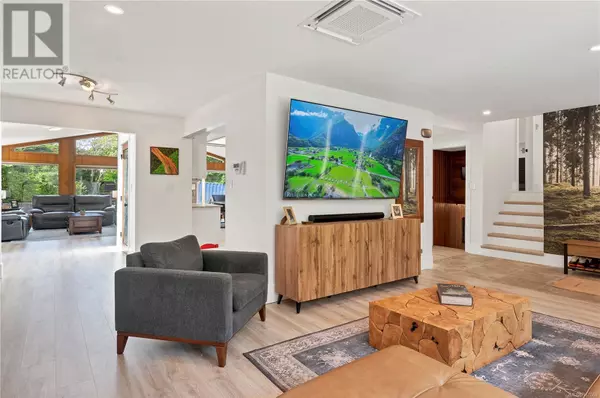4 Beds
3 Baths
3,067 SqFt
4 Beds
3 Baths
3,067 SqFt
Key Details
Property Type Single Family Home
Sub Type Freehold
Listing Status Active
Purchase Type For Sale
Square Footage 3,067 sqft
Price per Sqft $390
Subdivision Campbell River Central
MLS® Listing ID 967069
Bedrooms 4
Originating Board Vancouver Island Real Estate Board
Year Built 1971
Lot Size 0.430 Acres
Acres 18731.0
Property Description
Location
Province BC
Zoning Residential
Rooms
Extra Room 1 Second level Measurements not available x 9 ft Bathroom
Extra Room 2 Second level 10'6 x 12'6 Bedroom
Extra Room 3 Second level 12'5 x 13'7 Primary Bedroom
Extra Room 4 Lower level 7 ft x Measurements not available Bathroom
Extra Room 5 Lower level Measurements not available x 19 ft Laundry room
Extra Room 6 Lower level 8'1 x 11'4 Den
Interior
Heating Baseboard heaters, Heat Pump, ,
Cooling Air Conditioned
Fireplaces Number 3
Exterior
Parking Features No
View Y/N Yes
View Mountain view, Ocean view
Total Parking Spaces 6
Private Pool No
Others
Ownership Freehold
"My job is to find and attract mastery-based agents to the office, protect the culture, and make sure everyone is happy! "








