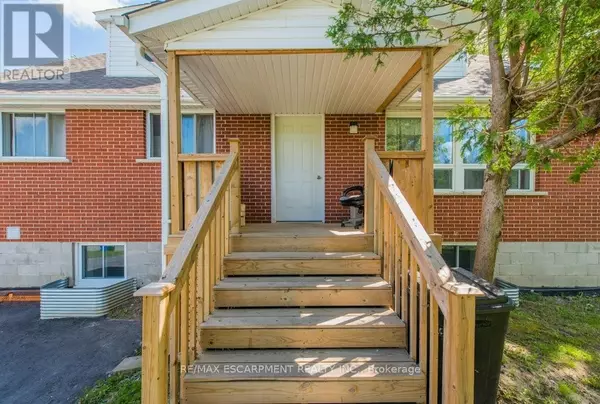
7 Beds
4 Baths
2,499 SqFt
7 Beds
4 Baths
2,499 SqFt
Key Details
Property Type Single Family Home
Sub Type Freehold
Listing Status Active
Purchase Type For Sale
Square Footage 2,499 sqft
Price per Sqft $560
Subdivision Oak Ridges
MLS® Listing ID N8434144
Bedrooms 7
Originating Board Toronto Regional Real Estate Board
Property Description
Location
Province ON
Rooms
Extra Room 1 Second level 2.32 m X 5.77 m Kitchen
Extra Room 2 Second level 3.04 m X 5.57 m Loft
Extra Room 3 Second level 2.9 m X 5.37 m Bedroom 4
Extra Room 4 Second level 2.38 m X 4.74 m Bedroom 5
Extra Room 5 Basement 2.25 m X 2.02 m Dining room
Extra Room 6 Basement 3.98 m X 2.83 m Kitchen
Interior
Heating Forced air
Cooling Central air conditioning
Exterior
Garage Yes
Fence Fenced yard
Waterfront No
View Y/N No
Total Parking Spaces 5
Private Pool No
Building
Story 1.5
Sewer Sanitary sewer
Others
Ownership Freehold

"My job is to find and attract mastery-based agents to the office, protect the culture, and make sure everyone is happy! "








