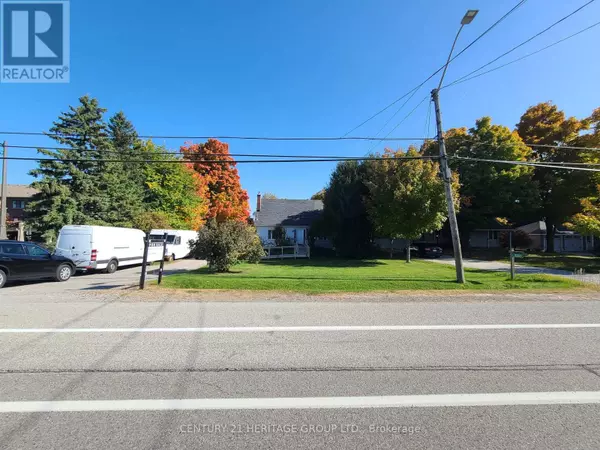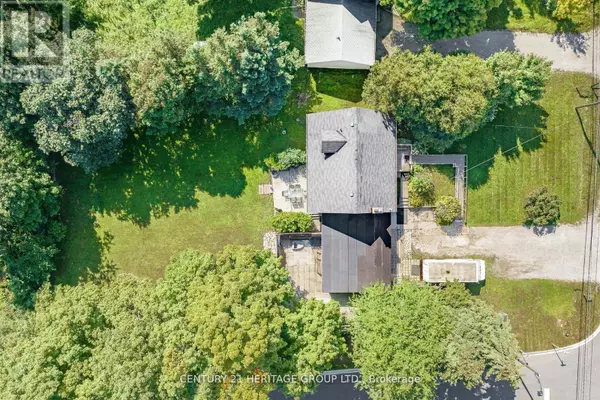
3 Beds
2 Baths
3 Beds
2 Baths
Key Details
Property Type Single Family Home
Sub Type Freehold
Listing Status Active
Purchase Type For Sale
Subdivision Victoria Square
MLS® Listing ID N8418404
Bedrooms 3
Half Baths 1
Originating Board Toronto Regional Real Estate Board
Property Description
Location
Province ON
Rooms
Extra Room 1 Second level 4.54 m X 4.3 m Bedroom 2
Extra Room 2 Second level 3.5 m X 3.86 m Bedroom 3
Extra Room 3 Second level 3.02 m X 1.53 m Bathroom
Extra Room 4 Main level 6.93 m X 4.3 m Living room
Extra Room 5 Main level Measurements not available Dining room
Extra Room 6 Main level 3.7 m X 3.6 m Primary Bedroom
Interior
Heating Heat Pump
Cooling Wall unit
Exterior
Garage Yes
Waterfront No
View Y/N No
Total Parking Spaces 10
Private Pool No
Building
Story 1.5
Sewer Septic System
Others
Ownership Freehold

"My job is to find and attract mastery-based agents to the office, protect the culture, and make sure everyone is happy! "








