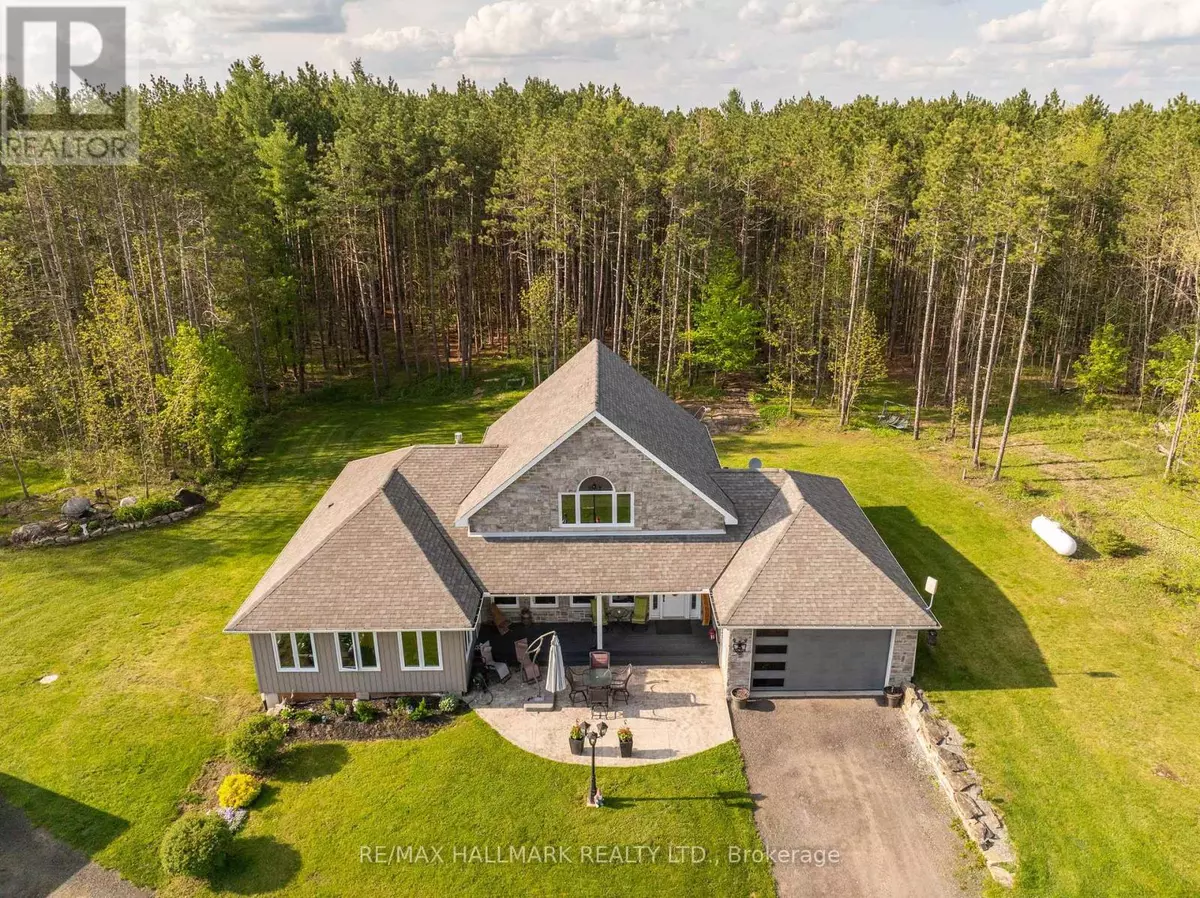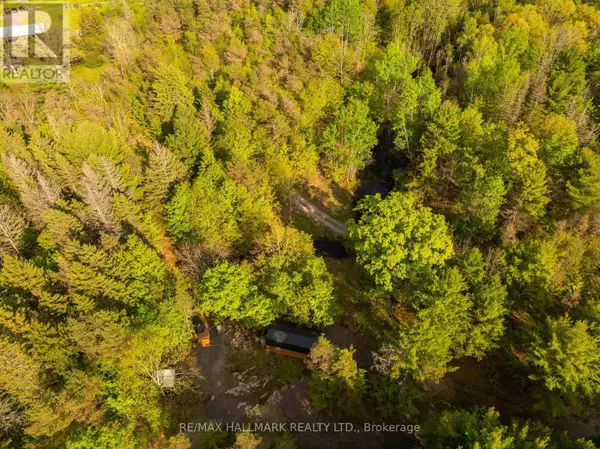
3 Beds
3 Baths
1,499 SqFt
3 Beds
3 Baths
1,499 SqFt
Key Details
Property Type Single Family Home
Sub Type Freehold
Listing Status Active
Purchase Type For Sale
Square Footage 1,499 sqft
Price per Sqft $1,033
Subdivision Rural North Kawartha
MLS® Listing ID X8408598
Bedrooms 3
Originating Board Toronto Regional Real Estate Board
Property Description
Location
Province ON
Rooms
Extra Room 1 Second level 4.62 m X 3.71 m Loft
Extra Room 2 Basement 8.07 m X 4.11 m Recreational, Games room
Extra Room 3 Basement 4.11 m X 3.58 m Bedroom 3
Extra Room 4 Main level 7.51 m X 5.79 m Family room
Extra Room 5 Main level 3.02 m X 1.83 m Dining room
Extra Room 6 Main level 4.21 m X 3 m Kitchen
Interior
Heating Forced air
Cooling Central air conditioning
Flooring Hardwood, Tile
Exterior
Garage Yes
Waterfront No
View Y/N No
Total Parking Spaces 51
Private Pool No
Building
Story 1
Sewer Septic System
Others
Ownership Freehold

"My job is to find and attract mastery-based agents to the office, protect the culture, and make sure everyone is happy! "








