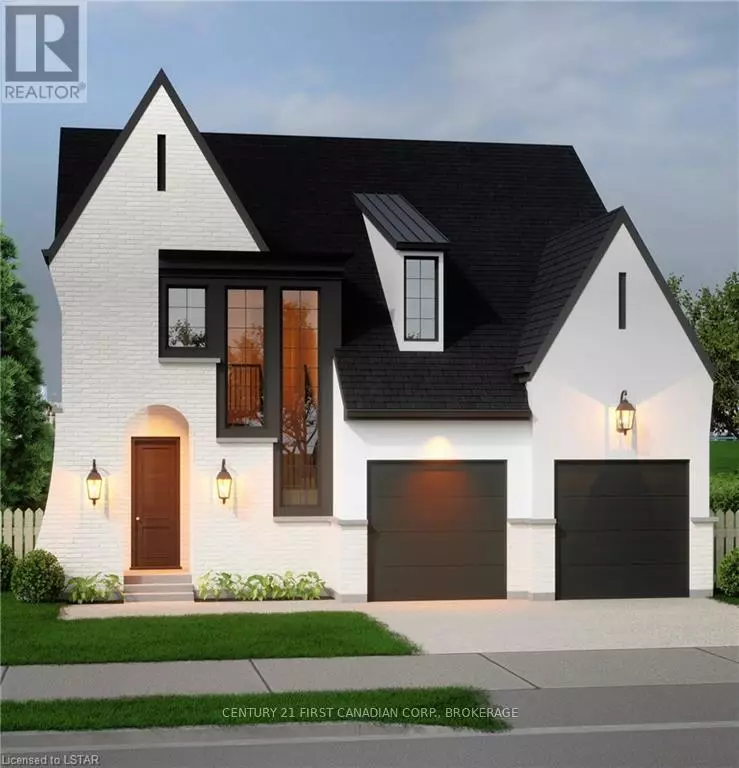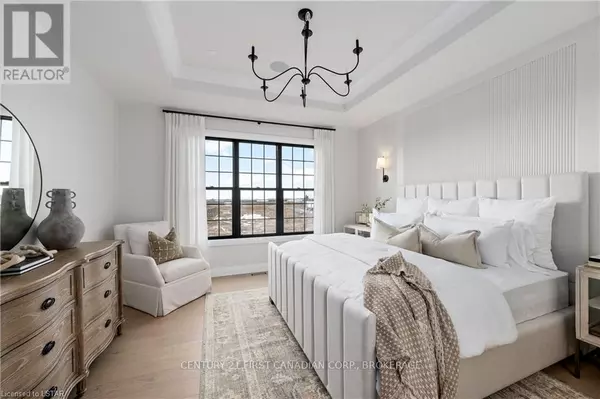
4 Beds
2 Baths
4 Beds
2 Baths
Key Details
Property Type Single Family Home
Sub Type Freehold
Listing Status Active
Purchase Type For Sale
Subdivision Thorndale
MLS® Listing ID X8259396
Bedrooms 4
Half Baths 1
Originating Board London and St. Thomas Association of REALTORS®
Property Description
Location
Province ON
Rooms
Extra Room 1 Second level 3.35 m X 3.05 m Bedroom
Extra Room 2 Second level 2.97 m X 1.68 m Bathroom
Extra Room 3 Second level 3.35 m X 3.05 m Bedroom
Extra Room 4 Second level 4.27 m X 4.11 m Primary Bedroom
Extra Room 5 Second level 3.12 m X 2.97 m Other
Extra Room 6 Second level 2.29 m X 2.18 m Laundry room
Interior
Heating Forced air
Cooling Central air conditioning
Fireplaces Number 1
Exterior
Garage Yes
Waterfront No
View Y/N No
Total Parking Spaces 4
Private Pool No
Building
Story 2
Sewer Sanitary sewer
Others
Ownership Freehold

"My job is to find and attract mastery-based agents to the office, protect the culture, and make sure everyone is happy! "








