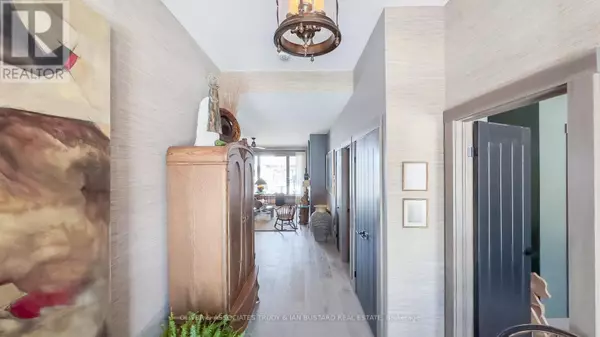
4 Beds
3 Baths
1,099 SqFt
4 Beds
3 Baths
1,099 SqFt
Key Details
Property Type Single Family Home
Sub Type Freehold
Listing Status Active
Purchase Type For Sale
Square Footage 1,099 sqft
Price per Sqft $818
Subdivision Grand Bend
MLS® Listing ID X8369324
Style Bungalow
Bedrooms 4
Originating Board London and St. Thomas Association of REALTORS®
Property Description
Location
Province ON
Lake Name Huron
Rooms
Extra Room 1 Lower level 9.19 m X 5.08 m Family room
Extra Room 2 Lower level 3.68 m X 3.63 m Bedroom 3
Extra Room 3 Lower level 3.84 m X 3.53 m Bedroom 4
Extra Room 4 Main level 8.05 m X 4.78 m Great room
Extra Room 5 Main level 3.3 m X 3.2 m Dining room
Extra Room 6 Main level 3.99 m X 2.97 m Kitchen
Interior
Heating Forced air
Cooling Central air conditioning
Fireplaces Number 1
Exterior
Garage Yes
Community Features School Bus
Waterfront No
View Y/N No
Total Parking Spaces 4
Private Pool No
Building
Lot Description Landscaped
Story 1
Sewer Sanitary sewer
Water Huron
Architectural Style Bungalow
Others
Ownership Freehold

"My job is to find and attract mastery-based agents to the office, protect the culture, and make sure everyone is happy! "








