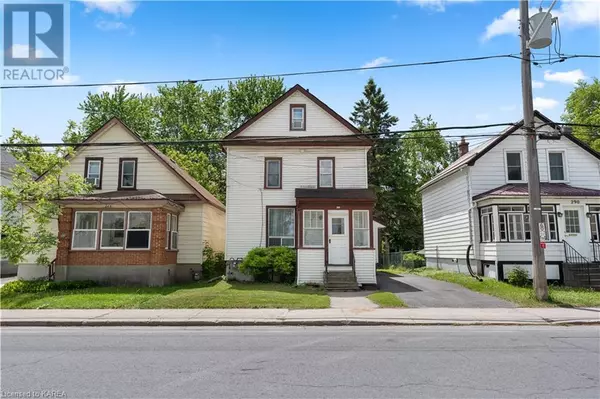
6 Beds
3 Baths
1,645 SqFt
6 Beds
3 Baths
1,645 SqFt
Key Details
Property Type Single Family Home
Sub Type Freehold
Listing Status Active
Purchase Type For Sale
Square Footage 1,645 sqft
Price per Sqft $382
Subdivision 22 - East Of Sir John A. Blvd
MLS® Listing ID 40599222
Bedrooms 6
Half Baths 1
Originating Board Kingston & Area Real Estate Association
Property Description
Location
Province ON
Rooms
Extra Room 1 Second level 10'0'' x 9'0'' Bedroom
Extra Room 2 Second level 6'0'' x 9'1'' 3pc Bathroom
Extra Room 3 Second level 9'3'' x 9'1'' Bedroom
Extra Room 4 Second level 9'3'' x 9'1'' Bedroom
Extra Room 5 Second level 9'5'' x 9'2'' Bedroom
Extra Room 6 Third level 10'0'' x 9'0'' Bedroom
Interior
Heating Forced air,
Cooling Central air conditioning
Exterior
Garage No
Waterfront No
View Y/N No
Total Parking Spaces 2
Private Pool No
Building
Story 2.5
Sewer Municipal sewage system
Others
Ownership Freehold

"My job is to find and attract mastery-based agents to the office, protect the culture, and make sure everyone is happy! "








