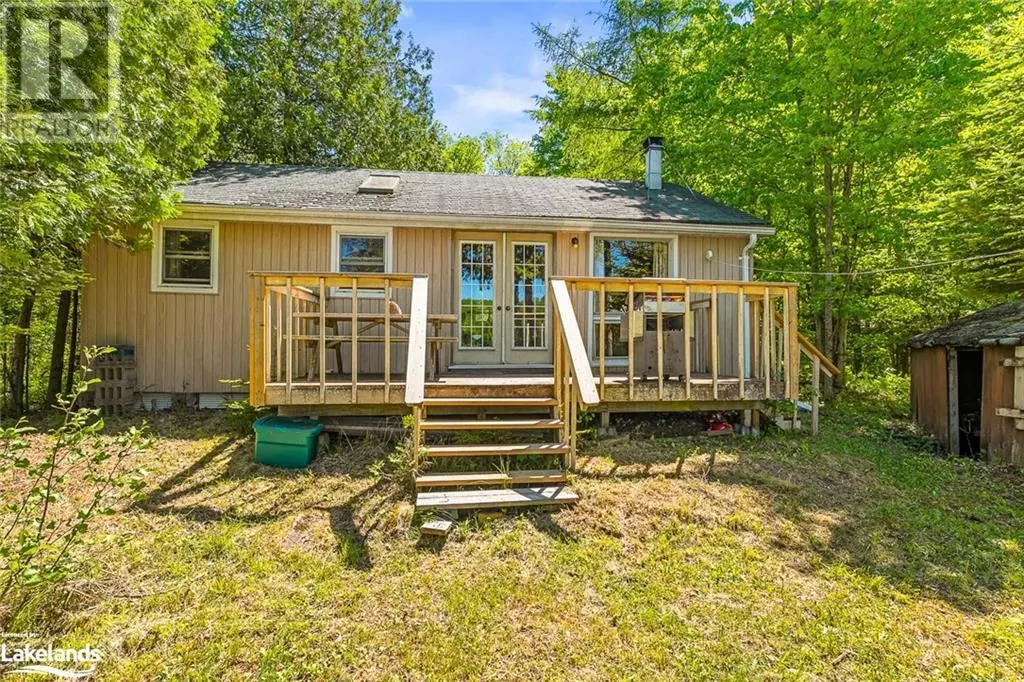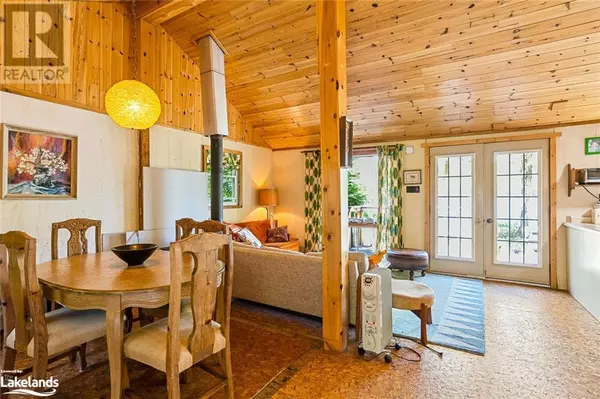
2 Beds
1 Bath
640 SqFt
2 Beds
1 Bath
640 SqFt
Key Details
Property Type Single Family Home
Sub Type Freehold
Listing Status Active
Purchase Type For Sale
Square Footage 640 sqft
Price per Sqft $623
Subdivision Dysart
MLS® Listing ID 40597519
Style Bungalow
Bedrooms 2
Originating Board OnePoint - The Lakelands
Lot Size 0.652 Acres
Acres 28401.12
Property Description
Location
Province ON
Lake Name South Portage Lake
Rooms
Extra Room 1 Main level 9'6'' x 8'6'' Bedroom
Extra Room 2 Main level 9'6'' x 7'4'' Bedroom
Extra Room 3 Main level 6'6'' x 6'7'' 3pc Bathroom
Extra Room 4 Main level 7'9'' x 8'0'' Kitchen
Extra Room 5 Main level 9'3'' x 10'0'' Dining room
Extra Room 6 Main level 10'0'' x 15'9'' Living room
Interior
Heating No heat
Cooling None
Exterior
Garage No
Community Features Quiet Area
Waterfront Yes
View Y/N Yes
View Lake view
Total Parking Spaces 3
Private Pool No
Building
Story 1
Sewer Septic System
Water South Portage Lake
Architectural Style Bungalow
Others
Ownership Freehold

"My job is to find and attract mastery-based agents to the office, protect the culture, and make sure everyone is happy! "








