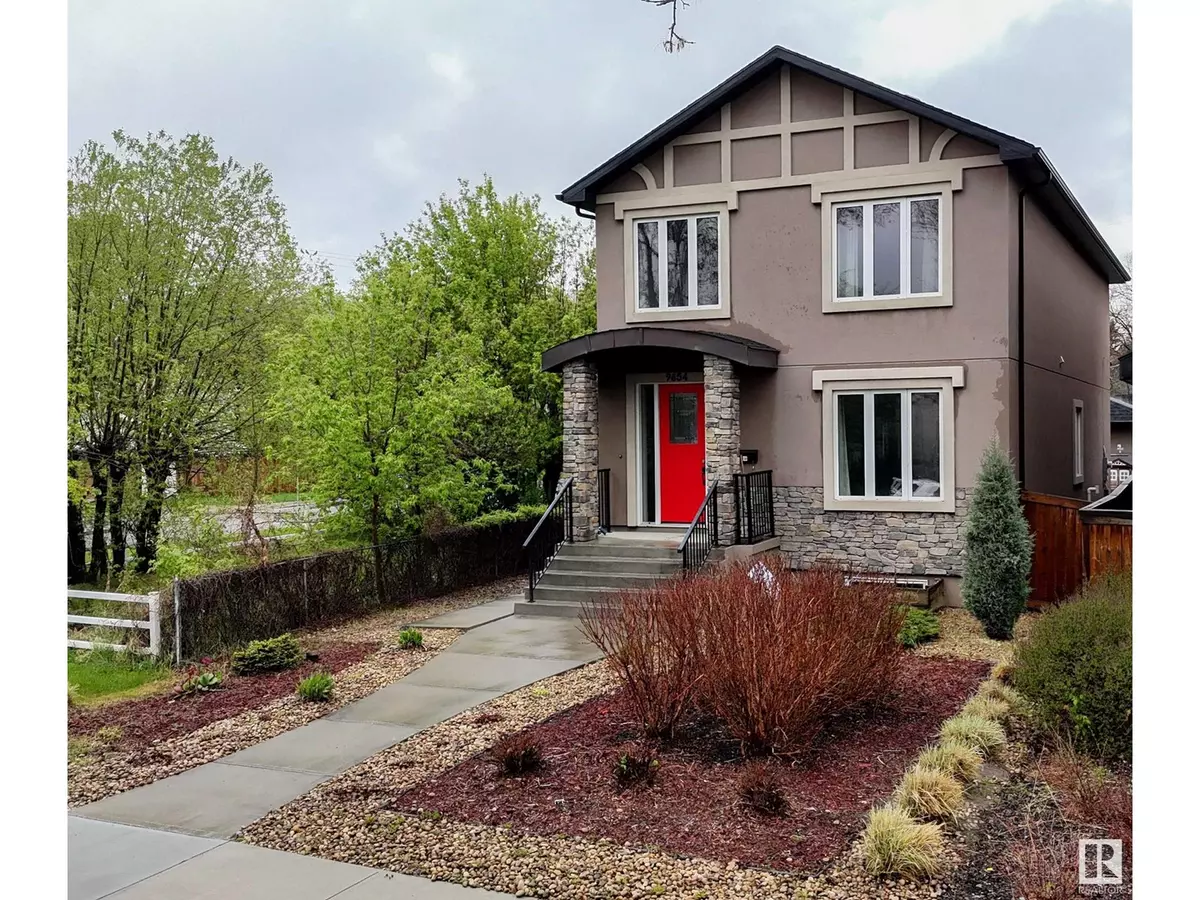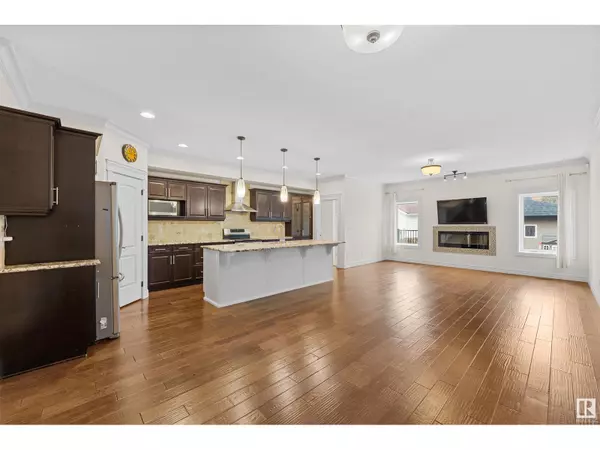
5 Beds
4 Baths
2,256 SqFt
5 Beds
4 Baths
2,256 SqFt
Key Details
Property Type Single Family Home
Sub Type Freehold
Listing Status Active
Purchase Type For Sale
Square Footage 2,256 sqft
Price per Sqft $486
Subdivision Strathcona
MLS® Listing ID E4389769
Bedrooms 5
Originating Board REALTORS® Association of Edmonton
Year Built 2011
Lot Size 4,842 Sqft
Acres 4842.8984
Property Description
Location
Province AB
Rooms
Extra Room 1 Lower level 4.79 m X 2.73 m Bedroom 4
Extra Room 2 Lower level 3.42 m X 2.75 m Bedroom 5
Extra Room 3 Lower level 2.93 m X 2.13 m Second Kitchen
Extra Room 4 Lower level 6.24 m X 5.66 m Recreation room
Extra Room 5 Main level 6.31 m X 5.15 m Living room
Extra Room 6 Main level 3.7 m X 3.55 m Dining room
Interior
Heating Forced air
Fireplaces Type Insert
Exterior
Garage Yes
Waterfront No
View Y/N No
Private Pool No
Building
Story 2
Others
Ownership Freehold

"My job is to find and attract mastery-based agents to the office, protect the culture, and make sure everyone is happy! "








