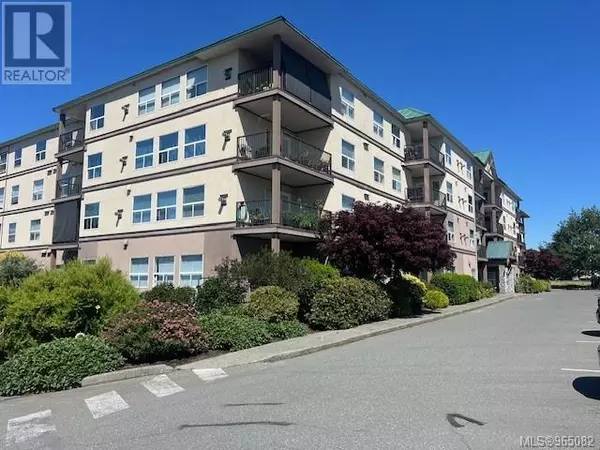2 Beds
2 Baths
913 SqFt
2 Beds
2 Baths
913 SqFt
Key Details
Property Type Condo
Sub Type Strata
Listing Status Active
Purchase Type For Sale
Square Footage 913 sqft
Price per Sqft $393
Subdivision Mountainview
MLS® Listing ID 965082
Bedrooms 2
Condo Fees $375/mo
Originating Board Vancouver Island Real Estate Board
Year Built 1998
Property Description
Location
Province BC
Zoning Multi-Family
Rooms
Extra Room 1 Main level 4-Piece Ensuite
Extra Room 2 Main level 3-Piece Bathroom
Extra Room 3 Main level Measurements not available x 11 ft Primary Bedroom
Extra Room 4 Main level 8 ft x Measurements not available Bedroom
Extra Room 5 Main level Measurements not available x 4 ft Laundry room
Extra Room 6 Main level 21'1 x 12'1 Living room/Dining room
Interior
Heating Baseboard heaters,
Cooling None
Fireplaces Number 1
Exterior
Parking Features Yes
Community Features Pets Allowed, Age Restrictions
View Y/N Yes
View Mountain view
Total Parking Spaces 1
Private Pool No
Others
Ownership Strata
Acceptable Financing Monthly
Listing Terms Monthly
"My job is to find and attract mastery-based agents to the office, protect the culture, and make sure everyone is happy! "








