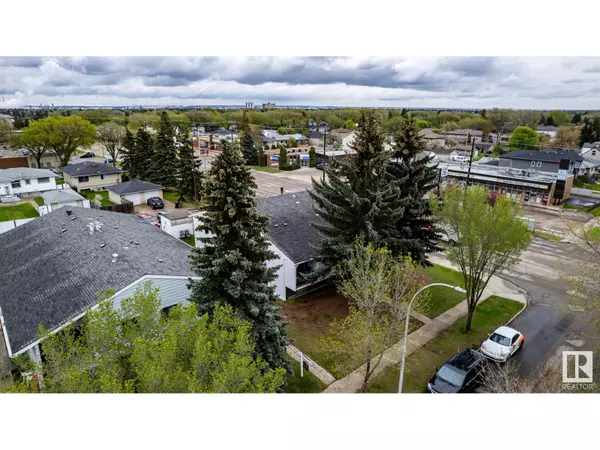
3 Beds
2 Baths
2,286 SqFt
3 Beds
2 Baths
2,286 SqFt
Key Details
Property Type Single Family Home
Sub Type Freehold
Listing Status Active
Purchase Type For Sale
Square Footage 2,286 sqft
Price per Sqft $347
Subdivision Forest Heights (Edmonton)
MLS® Listing ID E4389160
Style Bungalow
Bedrooms 3
Half Baths 1
Originating Board REALTORS® Association of Edmonton
Year Built 1970
Lot Size 9,166 Sqft
Acres 9166.008
Property Description
Location
Province AB
Rooms
Extra Room 1 Main level 5.81 m X 4.77 m Living room
Extra Room 2 Main level 2.45 m X 2.15 m Dining room
Extra Room 3 Main level 2.16 m X 2.15 m Kitchen
Extra Room 4 Main level 4.6 m X 4.33 m Primary Bedroom
Extra Room 5 Main level 3.53 m X 2.91 m Bedroom 2
Extra Room 6 Main level 3.54 m X 2.77 m Bedroom 3
Interior
Heating Forced air
Exterior
Garage No
Community Features Public Swimming Pool
Waterfront No
View Y/N No
Total Parking Spaces 4
Private Pool No
Building
Story 1
Architectural Style Bungalow
Others
Ownership Freehold

"My job is to find and attract mastery-based agents to the office, protect the culture, and make sure everyone is happy! "








