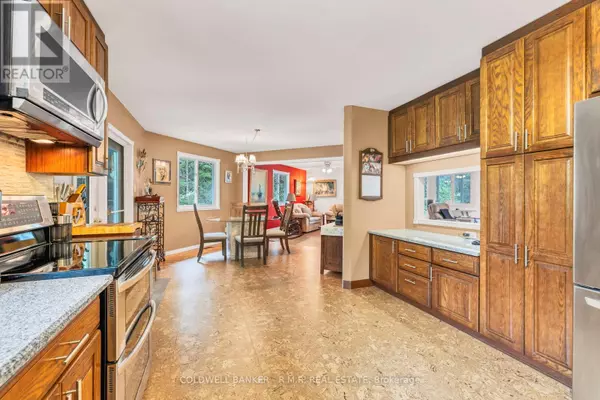
5 Beds
4 Baths
5 Beds
4 Baths
Key Details
Property Type Single Family Home
Sub Type Freehold
Listing Status Active
Purchase Type For Sale
Subdivision Rural Alnwick/Haldimand
MLS® Listing ID X8365394
Style Raised bungalow
Bedrooms 5
Originating Board Central Lakes Association of REALTORS®
Property Description
Location
Province ON
Rooms
Extra Room 1 Lower level 15.06 m X 7.9 m Recreational, Games room
Extra Room 2 Lower level 4.24 m X 3.34 m Bedroom 5
Extra Room 3 Lower level 4.46 m X 3.97 m Office
Extra Room 4 Main level 8.33 m X 4.94 m Living room
Extra Room 5 Main level 8.33 m X 7.9 m Sunroom
Extra Room 6 Main level 4.36 m X 4.22 m Dining room
Interior
Heating Forced air
Flooring Cork, Concrete, Hardwood
Fireplaces Number 1
Fireplaces Type Woodstove
Exterior
Garage Yes
Waterfront No
View Y/N No
Total Parking Spaces 9
Private Pool No
Building
Lot Description Landscaped
Story 1
Sewer Septic System
Architectural Style Raised bungalow
Others
Ownership Freehold

"My job is to find and attract mastery-based agents to the office, protect the culture, and make sure everyone is happy! "








