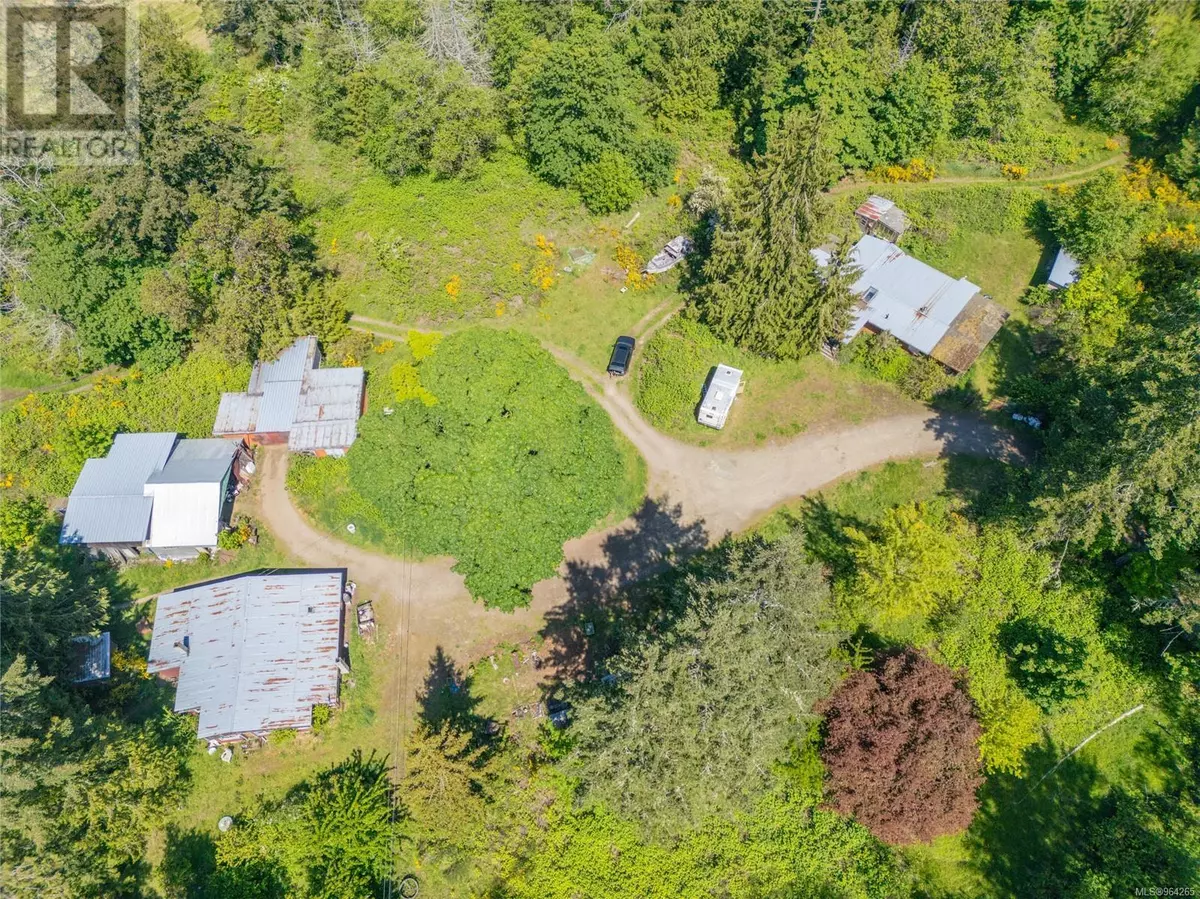3 Beds
3 Baths
4,045 SqFt
3 Beds
3 Baths
4,045 SqFt
Key Details
Property Type Single Family Home
Sub Type Freehold
Listing Status Active
Purchase Type For Sale
Square Footage 4,045 sqft
Price per Sqft $296
Subdivision Pender Island
MLS® Listing ID 964265
Bedrooms 3
Originating Board Victoria Real Estate Board
Year Built 1944
Lot Size 18.500 Acres
Acres 805860.0
Property Description
Location
Province BC
Zoning Agricultural
Rooms
Extra Room 1 Second level 4-Piece Bathroom
Extra Room 2 Second level 10' x 10' Primary Bedroom
Extra Room 3 Second level 10' x 12' Kitchen
Extra Room 4 Second level 15' x 12' Living room
Extra Room 5 Third level 4-Piece Bathroom
Extra Room 6 Third level 10' x 12' Kitchen
Interior
Heating Baseboard heaters, Forced air, , ,
Cooling None
Fireplaces Number 2
Exterior
Parking Features No
View Y/N No
Total Parking Spaces 10
Private Pool No
Others
Ownership Freehold
"My job is to find and attract mastery-based agents to the office, protect the culture, and make sure everyone is happy! "








