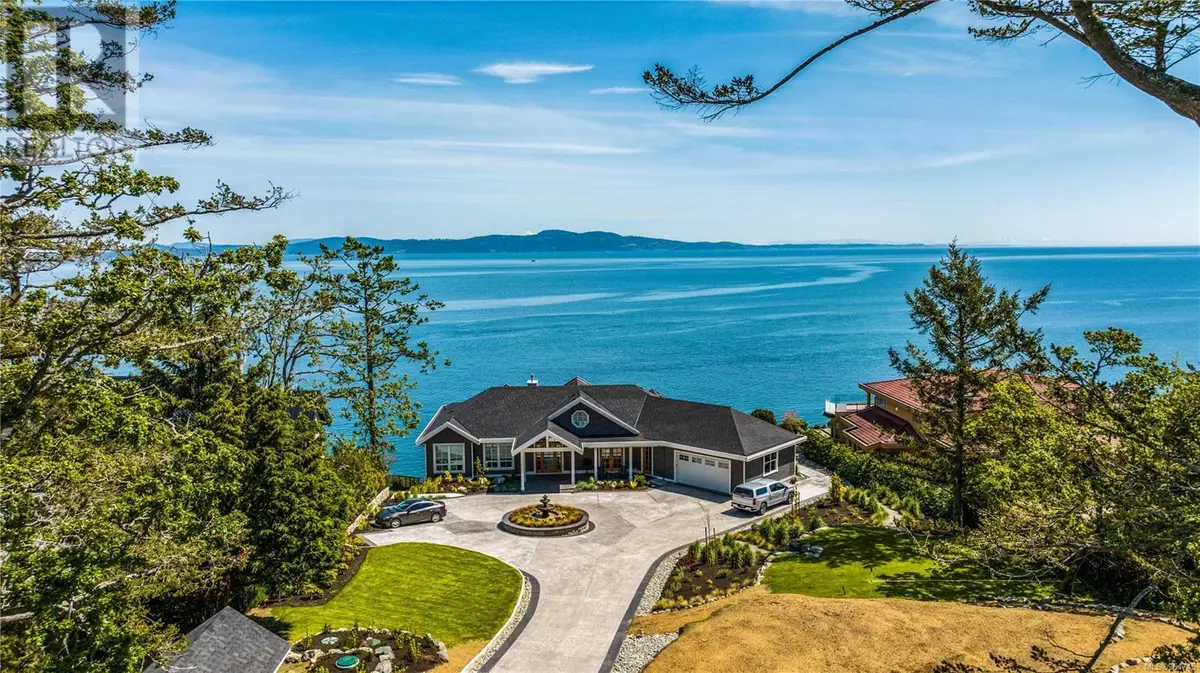
5 Beds
7 Baths
8,820 SqFt
5 Beds
7 Baths
8,820 SqFt
Key Details
Property Type Single Family Home
Sub Type Freehold
Listing Status Active
Purchase Type For Sale
Square Footage 8,820 sqft
Price per Sqft $895
Subdivision Gordon Head
MLS® Listing ID 964745
Bedrooms 5
Originating Board Victoria Real Estate Board
Year Built 2022
Lot Size 1.320 Acres
Acres 57499.2
Property Description
Location
Province BC
Zoning Residential
Rooms
Extra Room 1 Lower level 28 ft X 14 ft Patio
Extra Room 2 Lower level 19 ft X 18 ft Patio
Extra Room 3 Lower level 32 ft X 12 ft Patio
Extra Room 4 Lower level 12 ft X 11 ft Utility room
Extra Room 5 Lower level 12 ft X 15 ft Storage
Extra Room 6 Lower level 20 ft X 13 ft Recreation room
Interior
Heating ,
Cooling See Remarks
Fireplaces Number 2
Exterior
Garage No
Waterfront Yes
View Y/N Yes
View Mountain view, Ocean view
Total Parking Spaces 10
Private Pool No
Others
Ownership Freehold

"My job is to find and attract mastery-based agents to the office, protect the culture, and make sure everyone is happy! "








