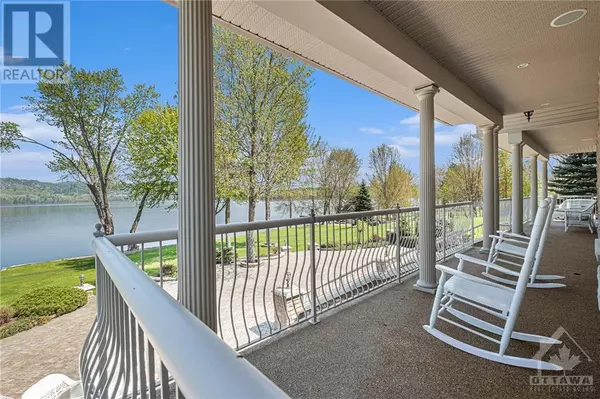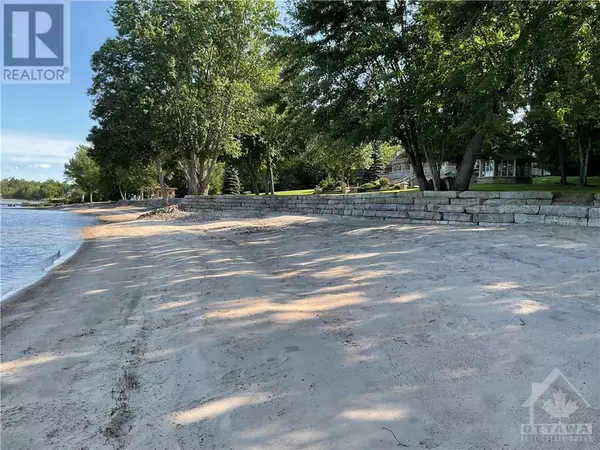
5 Beds
4 Baths
2.64 Acres Lot
5 Beds
4 Baths
2.64 Acres Lot
Key Details
Property Type Single Family Home
Sub Type Freehold
Listing Status Active
Purchase Type For Sale
Subdivision Deep River
MLS® Listing ID 1392991
Bedrooms 5
Half Baths 1
Originating Board Ottawa Real Estate Board
Year Built 2005
Lot Size 2.640 Acres
Acres 114998.4
Property Description
Location
Province ON
Rooms
Extra Room 1 Second level 19'6\" x 20'10\" Bedroom
Extra Room 2 Second level 6'0\" x 5'7\" Other
Extra Room 3 Second level 5'0\" x 6'1\" Other
Extra Room 4 Second level 15'1\" x 22'4\" Bedroom
Extra Room 5 Second level 15'1\" x 20'4\" Bedroom
Extra Room 6 Second level 12'10\" x 16'9\" 6pc Bathroom
Interior
Heating Forced air
Cooling Central air conditioning, Air exchanger
Flooring Mixed Flooring, Hardwood, Ceramic
Fireplaces Number 3
Exterior
Garage Yes
Waterfront No
View Y/N Yes
View River view
Total Parking Spaces 10
Private Pool No
Building
Lot Description Landscaped, Underground sprinkler
Story 2
Sewer Septic System
Others
Ownership Freehold

"My job is to find and attract mastery-based agents to the office, protect the culture, and make sure everyone is happy! "








