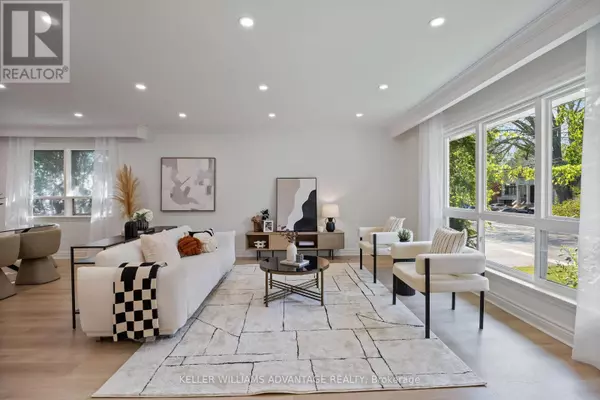
3 Beds
3 Baths
3 Beds
3 Baths
Key Details
Property Type Single Family Home
Sub Type Freehold
Listing Status Active
Purchase Type For Sale
Subdivision Willowdale West
MLS® Listing ID C8357516
Bedrooms 3
Originating Board Toronto Regional Real Estate Board
Property Description
Location
Province ON
Rooms
Extra Room 1 Basement 7.65 m X 4.68 m Family room
Extra Room 2 Basement 8.11 m X 4.27 m Utility room
Extra Room 3 Main level 5.37 m X 4.68 m Living room
Extra Room 4 Main level 4.23 m X 3.33 m Dining room
Extra Room 5 Main level 4.9 m X 3.32 m Kitchen
Extra Room 6 Main level 4.25 m X 3.01 m Bedroom 2
Interior
Heating Forced air
Cooling Central air conditioning
Flooring Laminate
Exterior
Garage Yes
Fence Fenced yard
Community Features Community Centre
Waterfront No
View Y/N No
Total Parking Spaces 5
Private Pool No
Building
Sewer Sanitary sewer
Others
Ownership Freehold

"My job is to find and attract mastery-based agents to the office, protect the culture, and make sure everyone is happy! "








