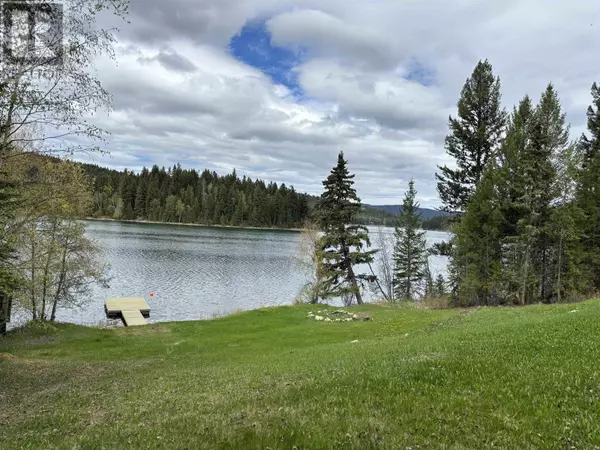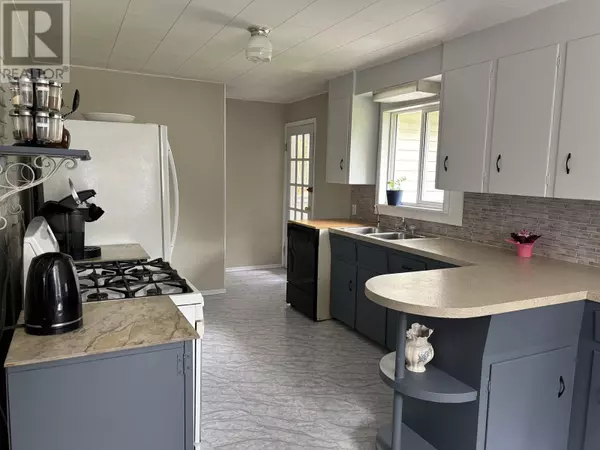
4 Beds
2 Baths
1,670 SqFt
4 Beds
2 Baths
1,670 SqFt
Key Details
Property Type Single Family Home
Sub Type Freehold
Listing Status Active
Purchase Type For Sale
Square Footage 1,670 sqft
Price per Sqft $356
MLS® Listing ID R2884762
Bedrooms 4
Originating Board BC Northern Real Estate Board
Year Built 1961
Lot Size 2.180 Acres
Acres 94960.8
Property Description
Location
Province BC
Rooms
Extra Room 1 Basement 23 ft , 6 in X 9 ft , 6 in Laundry room
Extra Room 2 Basement 20 ft X 9 ft , 1 in Utility room
Extra Room 3 Basement 13 ft , 1 in X 8 ft , 1 in Bedroom 4
Extra Room 4 Basement 16 ft , 6 in X 10 ft , 5 in Family room
Extra Room 5 Main level 12 ft , 2 in X 9 ft , 1 in Kitchen
Extra Room 6 Main level 9 ft , 1 in X 8 ft , 1 in Dining room
Interior
Heating Forced air,
Fireplaces Number 2
Exterior
Garage Yes
Waterfront Yes
View Y/N Yes
View Lake view, Mountain view
Roof Type Conventional
Private Pool No
Building
Story 2
Others
Ownership Freehold

"My job is to find and attract mastery-based agents to the office, protect the culture, and make sure everyone is happy! "








