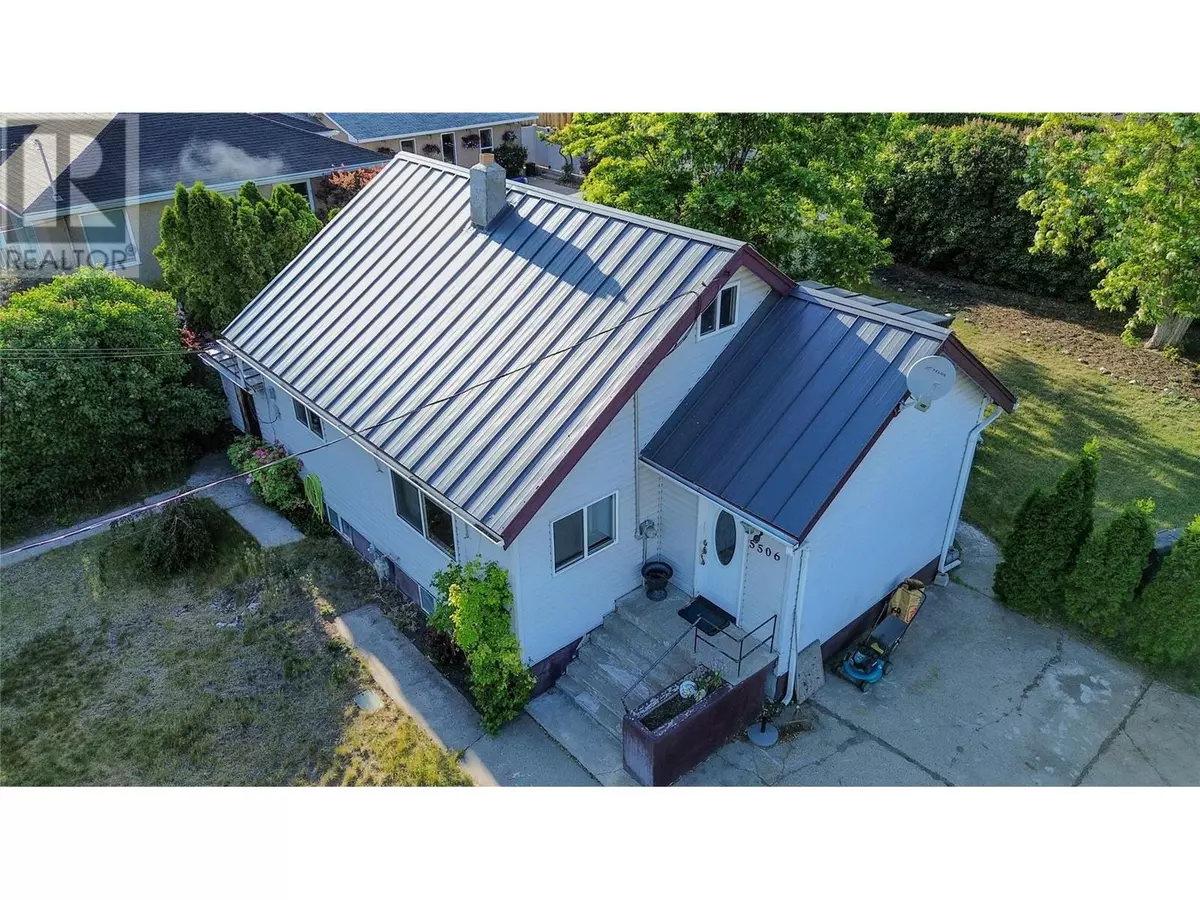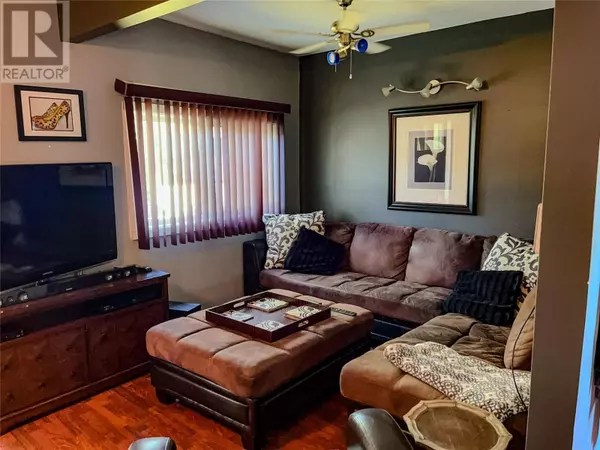2 Beds
1 Bath
768 SqFt
2 Beds
1 Bath
768 SqFt
Key Details
Property Type Single Family Home
Sub Type Freehold
Listing Status Active
Purchase Type For Sale
Square Footage 768 sqft
Price per Sqft $742
Subdivision Osoyoos
MLS® Listing ID 10313840
Bedrooms 2
Originating Board Association of Interior REALTORS®
Year Built 1962
Lot Size 8,276 Sqft
Acres 8276.4
Property Description
Location
Province BC
Zoning Unknown
Rooms
Extra Room 1 Second level 14' x 10'5'' Hobby room
Extra Room 2 Basement 14' x 22' Bedroom
Extra Room 3 Basement 10'5'' x 6' Storage
Extra Room 4 Basement 10'5'' x 15' Unfinished Room
Extra Room 5 Main level 13'5'' x 9' Primary Bedroom
Extra Room 6 Main level 7' x 5'5'' Foyer
Interior
Heating Forced air
Exterior
Parking Features No
View Y/N No
Roof Type Unknown
Private Pool No
Building
Story 2.5
Sewer Municipal sewage system
Others
Ownership Freehold
"My job is to find and attract mastery-based agents to the office, protect the culture, and make sure everyone is happy! "








