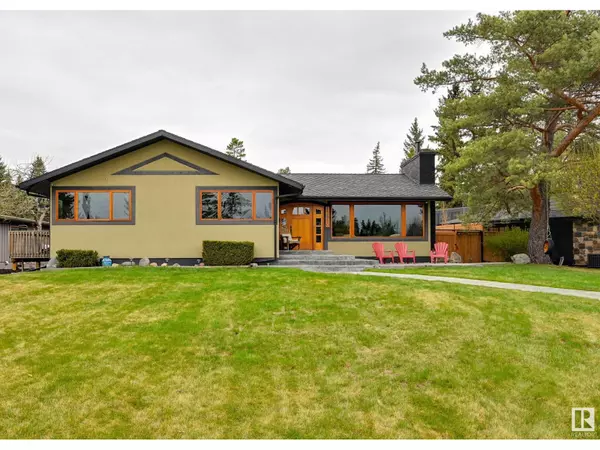
5 Beds
5 Baths
2,171 SqFt
5 Beds
5 Baths
2,171 SqFt
Key Details
Property Type Single Family Home
Sub Type Freehold
Listing Status Active
Purchase Type For Sale
Square Footage 2,171 sqft
Price per Sqft $1,058
Subdivision Glenora
MLS® Listing ID E4386123
Style Bungalow
Bedrooms 5
Half Baths 1
Originating Board REALTORS® Association of Edmonton
Year Built 1953
Lot Size 0.255 Acres
Acres 11093.179
Property Description
Location
Province AB
Rooms
Extra Room 1 Basement 7.39 m X 6.73 m Family room
Extra Room 2 Basement 4.7 m X 3.94 m Bedroom 4
Extra Room 3 Basement 3.99 m X 3.97 m Bedroom 5
Extra Room 4 Main level 5.13 m X 4.72 m Living room
Extra Room 5 Main level 4.41 m X 2.97 m Dining room
Extra Room 6 Main level 4.96 m X 4.71 m Kitchen
Interior
Heating See remarks
Fireplaces Type Insert
Exterior
Garage Yes
Waterfront No
View Y/N Yes
View Ravine view
Private Pool No
Building
Story 1
Architectural Style Bungalow
Others
Ownership Freehold

"My job is to find and attract mastery-based agents to the office, protect the culture, and make sure everyone is happy! "








