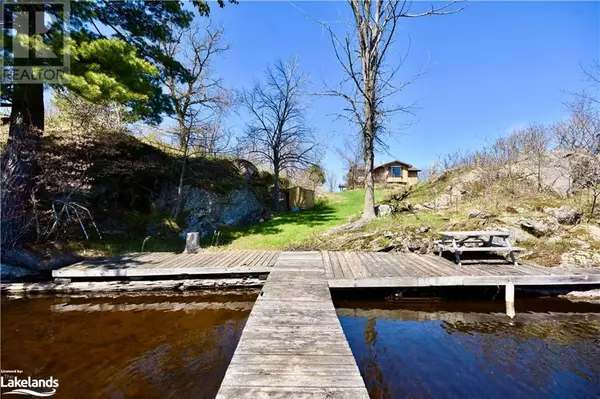
3 Beds
1 Bath
1,902 SqFt
3 Beds
1 Bath
1,902 SqFt
Key Details
Property Type Single Family Home
Sub Type Freehold
Listing Status Active
Purchase Type For Sale
Square Footage 1,902 sqft
Price per Sqft $525
Subdivision Baxter
MLS® Listing ID 40582483
Style 2 Level
Bedrooms 3
Originating Board OnePoint - The Lakelands
Property Description
Location
Province ON
Lake Name Gloucester Pool
Rooms
Extra Room 1 Second level 12'0'' x 9'2'' Bedroom
Extra Room 2 Second level 11'6'' x 10'1'' Primary Bedroom
Extra Room 3 Second level 8'2'' x 6' 4pc Bathroom
Extra Room 4 Second level 25'6'' x 12'4'' Living room
Extra Room 5 Second level 23'1'' x 10'2'' Kitchen/Dining room
Extra Room 6 Lower level 18'2'' x 11'3'' Utility room
Interior
Cooling None
Exterior
Garage Yes
Community Features School Bus
Waterfront Yes
View Y/N Yes
View Lake view
Total Parking Spaces 9
Private Pool No
Building
Story 2
Sewer Septic System
Water Gloucester Pool
Architectural Style 2 Level
Others
Ownership Freehold

"My job is to find and attract mastery-based agents to the office, protect the culture, and make sure everyone is happy! "








