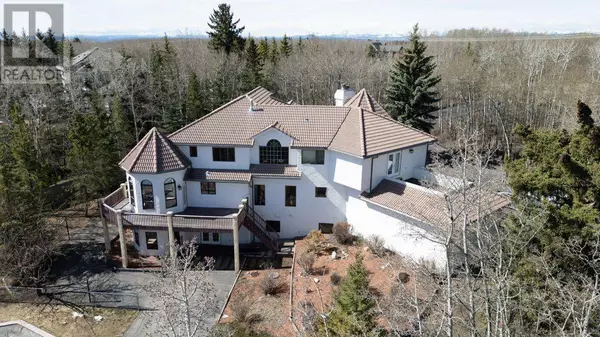
8 Beds
6 Baths
4,777 SqFt
8 Beds
6 Baths
4,777 SqFt
Key Details
Property Type Single Family Home
Sub Type Freehold
Listing Status Active
Purchase Type For Sale
Square Footage 4,777 sqft
Price per Sqft $376
Subdivision Springbank
MLS® Listing ID A2126941
Bedrooms 8
Half Baths 1
Originating Board Calgary Real Estate Board
Year Built 1990
Lot Size 2.020 Acres
Acres 87991.2
Property Description
Location
Province AB
Rooms
Extra Room 1 Second level 8.92 Ft x 6.92 Ft 4pc Bathroom
Extra Room 2 Second level 14.17 Ft x 7.42 Ft 6pc Bathroom
Extra Room 3 Second level 18.25 Ft x 10.83 Ft 5pc Bathroom
Extra Room 4 Second level 15.67 Ft x 17.50 Ft Bedroom
Extra Room 5 Second level 10.83 Ft x 13.67 Ft Bedroom
Extra Room 6 Second level 19.33 Ft x 12.00 Ft Bedroom
Interior
Heating Forced air,
Cooling None
Flooring Carpeted, Ceramic Tile, Hardwood, Linoleum
Fireplaces Number 5
Exterior
Parking Features Yes
Garage Spaces 3.0
Garage Description 3
Fence Fence
View Y/N No
Total Parking Spaces 12
Private Pool No
Building
Lot Description Landscaped
Story 2
Sewer Septic Field, Septic tank, Septic System
Others
Ownership Freehold

"My job is to find and attract mastery-based agents to the office, protect the culture, and make sure everyone is happy! "








